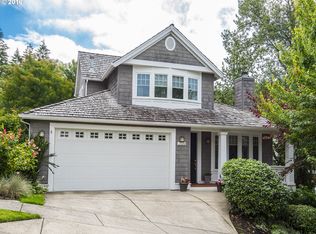Sold
$965,000
2534 NW Rhodes Ln, Portland, OR 97229
4beds
3,872sqft
Residential, Single Family Residence
Built in 2001
6,098.4 Square Feet Lot
$948,200 Zestimate®
$249/sqft
$5,607 Estimated rent
Home value
$948,200
$872,000 - $1.02M
$5,607/mo
Zestimate® history
Loading...
Owner options
Explore your selling options
What's special
Welcome to this light and bright updated Capecod home that backs to a private green belt! Spacious floor plan, primary on the main, recently remodeled primary bath with heated floors! Two bedrooms up (1 non-conforming no closet), one bedroom downstairs with a finished lower level, full bathroom, home theater, and large bonus/playroom. Gourmet kitchen, gas appliances, quartz, and large isalnd. Upstairs pantry has washer/dryer hook up if wanted laundry room on main floor. Recently remodeled bathrooms, EV charger in garage, and lots of storage on every floor. Great neighborhood for walking, nature trails, Forest Park Elementary School, and Parks nearby.
Zillow last checked: 8 hours ago
Listing updated: November 13, 2024 at 08:23am
Listed by:
Sarah Kirsch 503-998-0461,
Where, Inc
Bought with:
Michelle Palmquist, 201213366
Redfin
Source: RMLS (OR),MLS#: 24593509
Facts & features
Interior
Bedrooms & bathrooms
- Bedrooms: 4
- Bathrooms: 4
- Full bathrooms: 3
- Partial bathrooms: 1
- Main level bathrooms: 2
Primary bedroom
- Features: High Ceilings, Walkin Closet, Wallto Wall Carpet
- Level: Main
- Area: 195
- Dimensions: 15 x 13
Bedroom 2
- Features: Wallto Wall Carpet
- Level: Upper
- Area: 228
- Dimensions: 19 x 12
Bedroom 3
- Features: Closet, Wallto Wall Carpet
- Level: Upper
- Area: 156
- Dimensions: 13 x 12
Bedroom 4
- Features: Closet, Wallto Wall Carpet
- Level: Lower
- Area: 182
- Dimensions: 14 x 13
Dining room
- Features: Kitchen Dining Room Combo, High Ceilings
- Level: Main
- Area: 110
- Dimensions: 11 x 10
Family room
- Features: Wallto Wall Carpet
- Level: Lower
- Area: 147
- Dimensions: 21 x 7
Kitchen
- Features: Dishwasher, Disposal, Down Draft, Gas Appliances, Gourmet Kitchen, Hardwood Floors, Island, Updated Remodeled, Convection Oven, Free Standing Refrigerator, High Ceilings, Quartz
- Level: Main
- Area: 288
- Width: 16
Living room
- Features: Fireplace, Hardwood Floors, High Ceilings
- Level: Main
- Area: 288
- Dimensions: 18 x 16
Heating
- Forced Air, Fireplace(s)
Cooling
- Central Air
Appliances
- Included: Built In Oven, Cooktop, Dishwasher, Disposal, Free-Standing Refrigerator, Gas Appliances, Stainless Steel Appliance(s), Down Draft, Convection Oven, Gas Water Heater
- Laundry: Laundry Room
Features
- High Ceilings, Quartz, Vaulted Ceiling(s), Closet, Kitchen Dining Room Combo, Gourmet Kitchen, Kitchen Island, Updated Remodeled, Walk-In Closet(s), Pantry
- Flooring: Hardwood, Tile, Wall to Wall Carpet, Wood
- Windows: Vinyl Frames
- Basement: Finished,Full,Storage Space
- Number of fireplaces: 1
- Fireplace features: Gas
Interior area
- Total structure area: 3,872
- Total interior livable area: 3,872 sqft
Property
Parking
- Total spaces: 2
- Parking features: Driveway, Garage Door Opener, Attached
- Attached garage spaces: 2
- Has uncovered spaces: Yes
Accessibility
- Accessibility features: Garage On Main, Main Floor Bedroom Bath, Utility Room On Main, Accessibility
Features
- Levels: Two
- Stories: 3
- Patio & porch: Deck
- Has view: Yes
- View description: Trees/Woods
Lot
- Size: 6,098 sqft
- Features: Greenbelt, Private, Trees, SqFt 5000 to 6999
Details
- Additional structures: HomeTheater
- Parcel number: R219191
- Other equipment: Home Theater
Construction
Type & style
- Home type: SingleFamily
- Architectural style: Cape Cod
- Property subtype: Residential, Single Family Residence
Materials
- Shake Siding
- Foundation: Concrete Perimeter
- Roof: Composition
Condition
- Resale,Updated/Remodeled
- New construction: No
- Year built: 2001
Utilities & green energy
- Gas: Gas
- Sewer: Public Sewer
- Water: Public
- Utilities for property: Cable Connected
Community & neighborhood
Location
- Region: Portland
- Subdivision: Northwest Heights
HOA & financial
HOA
- Has HOA: Yes
- HOA fee: $1,600 annually
- Amenities included: Commons, Front Yard Landscaping, Maintenance Grounds, Management, Party Room
- Second HOA fee: $400 semi-annually
Other
Other facts
- Listing terms: Cash,Conventional
- Road surface type: Paved
Price history
| Date | Event | Price |
|---|---|---|
| 11/13/2024 | Sold | $965,000-1%$249/sqft |
Source: | ||
| 10/17/2024 | Pending sale | $975,000$252/sqft |
Source: | ||
| 9/27/2024 | Listed for sale | $975,000+78.1%$252/sqft |
Source: | ||
| 4/16/2010 | Sold | $547,500-3.1%$141/sqft |
Source: Public Record Report a problem | ||
| 3/9/2010 | Price change | $564,900+4.6%$146/sqft |
Source: Keller Williams Realty Professionals #10018918 Report a problem | ||
Public tax history
| Year | Property taxes | Tax assessment |
|---|---|---|
| 2025 | $14,676 +3.7% | $545,170 +3% |
| 2024 | $14,148 +4% | $529,300 +3% |
| 2023 | $13,605 +2.2% | $513,890 +3% |
Find assessor info on the county website
Neighborhood: Northwest Heights
Nearby schools
GreatSchools rating
- 9/10Forest Park Elementary SchoolGrades: K-5Distance: 0.1 mi
- 5/10West Sylvan Middle SchoolGrades: 6-8Distance: 2.7 mi
- 8/10Lincoln High SchoolGrades: 9-12Distance: 4.4 mi
Schools provided by the listing agent
- Elementary: Forest Park
- Middle: West Sylvan
- High: Lincoln
Source: RMLS (OR). This data may not be complete. We recommend contacting the local school district to confirm school assignments for this home.
Get a cash offer in 3 minutes
Find out how much your home could sell for in as little as 3 minutes with a no-obligation cash offer.
Estimated market value
$948,200
Get a cash offer in 3 minutes
Find out how much your home could sell for in as little as 3 minutes with a no-obligation cash offer.
Estimated market value
$948,200
