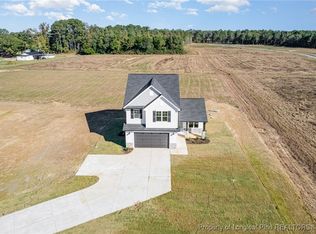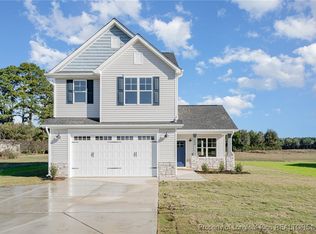Sold for $339,000
Zestimate®
$339,000
2534 Parker Memorial Rd, Clinton, NC 28328
3beds
1,704sqft
Single Family Residence
Built in 2025
1.23 Acres Lot
$339,000 Zestimate®
$199/sqft
$1,923 Estimated rent
Home value
$339,000
Estimated sales range
Not available
$1,923/mo
Zestimate® history
Loading...
Owner options
Explore your selling options
What's special
Welcome to this stunning new construction ranch-style home, offering 3 spacious bedrooms,2 full bathrooms and 1704 sq feet of well designed living space. Nestled on a generous 1.266 acre lot in a serene country setting, this home provides the perfect blend of comfort, privacy and modern convenience in the highly desirable Midway School district. Enjoy the simplicity of single-level living with an open-concept layout, ideal for family life and entertaining. The thoughtfully designed floor plan features a welcoming living area, a stylish kitchen with modern finishes, and a cozy dining space with views of the picturesque landscape The primary suite includes a private bath and ample closet space, while the additional bedrooms are perfect for guests, kids, or a home office. Outside, you will love the peace and quiet of country living with plenty of space for gardening or outdoor activities,. Whether you are looking to unwind or entertain, this property offers endless possibiities. Don't miss this opportunity to own a beautiful home on a spacious lot with the charm of rural life and the convenience of modern living. Up to $8000 in builder incentives to use as you choose with preferred lender.
Zillow last checked: 8 hours ago
Listing updated: January 06, 2026 at 05:02pm
Listed by:
DONNA STANLEY,
FATHOM REALTY NC, LLC FAY.
Bought with:
Non Member Agent, none
NON MEMBER COMPANY
Source: LPRMLS,MLS#: 750710 Originating MLS: Longleaf Pine Realtors
Originating MLS: Longleaf Pine Realtors
Facts & features
Interior
Bedrooms & bathrooms
- Bedrooms: 3
- Bathrooms: 3
- Full bathrooms: 2
- 1/2 bathrooms: 1
Heating
- Electric, Heat Pump
Appliances
- Included: Dishwasher, Electric Range, Microwave, Oven
Features
- Ceiling Fan(s), Granite Counters, Kitchen Island, Pantry, Separate Shower, Water Closet(s), Walk-In Closet(s)
- Flooring: Laminate, Vinyl
- Basement: None
- Number of fireplaces: 1
- Fireplace features: Electric, Family Room
Interior area
- Total interior livable area: 1,704 sqft
Property
Parking
- Total spaces: 2
- Parking features: Attached, Garage
- Attached garage spaces: 2
Features
- Exterior features: Rain Gutters
Lot
- Size: 1.23 Acres
- Features: 1-2 Acres
Details
- Parcel number: 05022514502
- Special conditions: None
Construction
Type & style
- Home type: SingleFamily
- Architectural style: Ranch
- Property subtype: Single Family Residence
Materials
- Board & Batten Siding, Vinyl Siding
Condition
- New construction: Yes
- Year built: 2025
Details
- Warranty included: Yes
Utilities & green energy
- Sewer: Septic Tank
- Water: Public
Community & neighborhood
Location
- Region: Clinton
- Subdivision: Not In A Subdivision
Other
Other facts
- Listing terms: Cash,Conventional,FHA,USDA Loan,VA Loan
- Ownership: Less than a year
Price history
| Date | Event | Price |
|---|---|---|
| 12/16/2025 | Sold | $339,000$199/sqft |
Source: | ||
| 11/26/2025 | Pending sale | $339,000$199/sqft |
Source: | ||
| 10/23/2025 | Price change | $339,000+1.2%$199/sqft |
Source: | ||
| 7/22/2025 | Listed for sale | $334,900$197/sqft |
Source: | ||
Public tax history
Tax history is unavailable.
Neighborhood: 28328
Nearby schools
GreatSchools rating
- 4/10Midway ElementaryGrades: PK-5Distance: 6.7 mi
- 4/10Midway MiddleGrades: 6-8Distance: 8 mi
- 5/10Midway HighGrades: 9-12Distance: 6.5 mi
Schools provided by the listing agent
- Middle: Sampson - Midway
- High: Sampson - Midway
Source: LPRMLS. This data may not be complete. We recommend contacting the local school district to confirm school assignments for this home.

Get pre-qualified for a loan
At Zillow Home Loans, we can pre-qualify you in as little as 5 minutes with no impact to your credit score.An equal housing lender. NMLS #10287.

