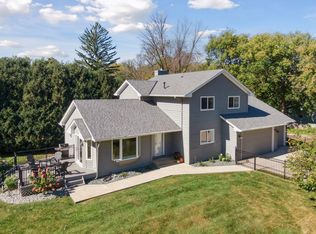Closed
$505,000
25340 Smithtown Rd, Shorewood, MN 55331
5beds
3,275sqft
Single Family Residence
Built in 1986
0.47 Acres Lot
$622,900 Zestimate®
$154/sqft
$3,607 Estimated rent
Home value
$622,900
$579,000 - $667,000
$3,607/mo
Zestimate® history
Loading...
Owner options
Explore your selling options
What's special
Located near downtown Excelsior and all the shops, restaurants and charm it has to offer, Lake Minnetonka, parks, and within the award-winning Minnetonka School District this five bedroom, three bathroom home is a unique opportunity to live the "lake life" in this sought after Shorewood community! The property itself is super spacious and features light and bright living spaces with oversized windows; vaulted ceilings, and large kitchen with center island that is perfect for gathering. Outside you'll enjoy a fenced backyard with mature trees, paver patio, and deck.
Zillow last checked: 8 hours ago
Listing updated: March 16, 2025 at 10:24pm
Listed by:
Tony Miller 952-356-2204,
Lakes Sotheby's International Realty
Bought with:
Matthew M Tyson
Lakes Sotheby's International Realty
Source: NorthstarMLS as distributed by MLS GRID,MLS#: 6477201
Facts & features
Interior
Bedrooms & bathrooms
- Bedrooms: 5
- Bathrooms: 3
- Full bathrooms: 2
- 3/4 bathrooms: 1
Bedroom 1
- Level: Main
- Area: 154 Square Feet
- Dimensions: 14x11
Bedroom 2
- Level: Main
- Area: 100 Square Feet
- Dimensions: 10x10
Bedroom 3
- Level: Lower
- Area: 209 Square Feet
- Dimensions: 19x11
Bedroom 4
- Level: Lower
- Area: 170 Square Feet
- Dimensions: 17x10
Bedroom 5
- Level: Lower
- Area: 143 Square Feet
- Dimensions: 13x11
Dining room
- Level: Main
- Area: 180 Square Feet
- Dimensions: 15x12
Family room
- Level: Lower
- Area: 228 Square Feet
- Dimensions: 19x12
Kitchen
- Level: Main
- Area: 247 Square Feet
- Dimensions: 19x13
Living room
- Level: Main
- Area: 399 Square Feet
- Dimensions: 21x19
Office
- Area: 108 Square Feet
- Dimensions: 12x09
Sitting room
- Level: Main
- Area: 460 Square Feet
- Dimensions: 23x20
Storage
- Level: Lower
- Area: 192 Square Feet
- Dimensions: 16x12
Heating
- Forced Air
Cooling
- Central Air
Features
- Basement: Daylight,Finished,Full
- Number of fireplaces: 1
- Fireplace features: Living Room, Wood Burning
Interior area
- Total structure area: 3,275
- Total interior livable area: 3,275 sqft
- Finished area above ground: 1,775
- Finished area below ground: 1,350
Property
Parking
- Total spaces: 2
- Parking features: Attached
- Attached garage spaces: 2
- Details: Garage Dimensions (23x21)
Accessibility
- Accessibility features: None
Features
- Levels: Multi/Split
- Fencing: Full,Privacy,Wood
Lot
- Size: 0.47 Acres
- Dimensions: 123 x 153 x 120 x 180
- Features: Corner Lot
Details
- Foundation area: 1775
- Parcel number: 3311723230039
- Zoning description: Residential-Single Family
Construction
Type & style
- Home type: SingleFamily
- Property subtype: Single Family Residence
Materials
- Wood Siding
- Roof: Age Over 8 Years,Asphalt
Condition
- Age of Property: 39
- New construction: No
- Year built: 1986
Utilities & green energy
- Gas: Natural Gas
- Sewer: City Sewer/Connected
- Water: Well
Community & neighborhood
Location
- Region: Shorewood
- Subdivision: Harding Acres
HOA & financial
HOA
- Has HOA: No
Price history
| Date | Event | Price |
|---|---|---|
| 3/14/2024 | Sold | $505,000-3.8%$154/sqft |
Source: | ||
| 3/6/2024 | Pending sale | $525,000$160/sqft |
Source: | ||
| 3/1/2024 | Price change | $525,000-4.5%$160/sqft |
Source: | ||
| 2/20/2024 | Price change | $549,900-6%$168/sqft |
Source: | ||
| 2/4/2024 | Price change | $585,000-2.5%$179/sqft |
Source: | ||
Public tax history
| Year | Property taxes | Tax assessment |
|---|---|---|
| 2025 | $6,325 +3.9% | $643,600 +20.3% |
| 2024 | $6,086 -1.8% | $535,000 -0.4% |
| 2023 | $6,198 +8.5% | $537,000 +11.2% |
Find assessor info on the county website
Neighborhood: 55331
Nearby schools
GreatSchools rating
- 9/10Minnewashta Elementary SchoolGrades: K-6Distance: 0.7 mi
- 8/10Minnetonka West Middle SchoolGrades: 6-8Distance: 1.4 mi
- 10/10Minnetonka Senior High SchoolGrades: 9-12Distance: 4.5 mi
Get a cash offer in 3 minutes
Find out how much your home could sell for in as little as 3 minutes with a no-obligation cash offer.
Estimated market value
$622,900
