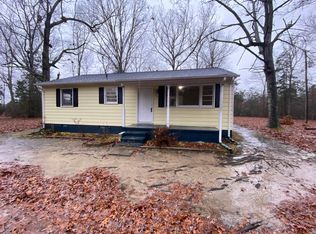Sold for $340,000
$340,000
25344 Peaceful Valley Rd, Ruther Glen, VA 22546
4beds
1,909sqft
Single Family Residence
Built in 1967
1 Acres Lot
$354,600 Zestimate®
$178/sqft
$2,401 Estimated rent
Home value
$354,600
Estimated sales range
Not available
$2,401/mo
Zestimate® history
Loading...
Owner options
Explore your selling options
What's special
Enjoy the serenity and privacy that this tastefully updated, 1 level ranch style home offers! As you enter the driveway at the end of the cul-de-sac, you'll notice the home / 1 acre lot is tucked away from the road and offers ample parking space in addition to the spacious 2 car garage. Entering the front door, you're greeted by a wide foyer w/ views of the open-concept floor plan. The home offers 2 living rooms, spacious kitchen and dining room along with 4 well appointed bedrooms & 2 full bathrooms. Custom built in shelving in the mudroom with access to the fenced in backyard! Serene, country living with access to I95 only 8 minutes away!
Some notable features include: New septic system & New Well Pump installed in 2022. Crawlspace has been completely encapsulated and is climate controlled with dehumidifier and has a transferrable warranty from JES Foundation. Newer Roof and interior renovated in 2014 to include granite counter tops, beautiful LVP flooring. fixtures, tile backsplash and much more! Termite and water sample test was completed in 2022 and passed successfully. Although no known defects, the home is being sold "as is, where-is".
Schedule your appointment today to see all this home has to offer!
**Please note- this listing is in Bright MLS and CVR MLS**
Zillow last checked: 8 hours ago
Listing updated: March 13, 2025 at 01:00pm
Listed by:
Rachel Asay visionaryvistasrealty@gmail.com,
Visionary Vistas
Bought with:
NON MLS USER MLS
NON MLS OFFICE
Source: CVRMLS,MLS#: 2419276 Originating MLS: Central Virginia Regional MLS
Originating MLS: Central Virginia Regional MLS
Facts & features
Interior
Bedrooms & bathrooms
- Bedrooms: 4
- Bathrooms: 2
- Full bathrooms: 2
Primary bedroom
- Description: Spacious with full en-suit bathroom
- Level: First
- Dimensions: 0 x 0
Bedroom 2
- Description: 1st bedroom to the left of hallway
- Level: First
- Dimensions: 0 x 0
Bedroom 3
- Description: 2nd bedroom located on the left side of hallway
- Level: First
- Dimensions: 0 x 0
Bedroom 4
- Description: last bedroom on the left in hallway
- Level: First
- Dimensions: 0 x 0
Dining room
- Level: First
- Dimensions: 0 x 0
Family room
- Level: First
- Dimensions: 0 x 0
Other
- Description: Tub & Shower
- Level: First
Kitchen
- Description: Very spacious, granite counters
- Level: First
- Dimensions: 0 x 0
Laundry
- Description: Built in shelving/access to back/side yard
- Level: First
- Dimensions: 0 x 0
Living room
- Description: Open floor plan to dining/kitchen area
- Level: First
- Dimensions: 0 x 0
Heating
- Electric, Heat Pump
Cooling
- Central Air
Appliances
- Included: Dishwasher, Microwave, Oven, Refrigerator, Washer
- Laundry: Dryer Hookup
Features
- Bedroom on Main Level, Ceiling Fan(s), Dining Area, Granite Counters, Bath in Primary Bedroom, Pantry
- Flooring: Tile, Vinyl
- Basement: Crawl Space
- Attic: Access Only
Interior area
- Total interior livable area: 1,909 sqft
- Finished area above ground: 1,909
Property
Parking
- Total spaces: 2
- Parking features: Attached, Direct Access, Garage, Oversized
- Attached garage spaces: 2
Features
- Levels: One
- Stories: 1
- Patio & porch: Stoop
- Pool features: None
- Fencing: Back Yard,Fenced,Partial
Lot
- Size: 1 Acres
- Features: Cleared, Cul-De-Sac
Details
- Parcel number: 92A1B
- Zoning description: RP
Construction
Type & style
- Home type: SingleFamily
- Architectural style: Ranch
- Property subtype: Single Family Residence
Materials
- Block, Drywall, Concrete, Vinyl Siding
- Roof: Shingle
Condition
- Resale
- New construction: No
- Year built: 1967
Utilities & green energy
- Sewer: Septic Tank
- Water: Well
Community & neighborhood
Location
- Region: Ruther Glen
- Subdivision: None
Other
Other facts
- Ownership: Individuals
- Ownership type: Sole Proprietor
Price history
| Date | Event | Price |
|---|---|---|
| 9/13/2024 | Sold | $340,000+3.7%$178/sqft |
Source: | ||
| 8/15/2024 | Pending sale | $328,000$172/sqft |
Source: | ||
| 8/8/2024 | Listed for sale | $328,000+18%$172/sqft |
Source: | ||
| 6/29/2022 | Sold | $278,000+11.2%$146/sqft |
Source: | ||
| 6/4/2022 | Pending sale | $250,000$131/sqft |
Source: | ||
Public tax history
| Year | Property taxes | Tax assessment |
|---|---|---|
| 2024 | $1,658 +1.3% | $212,520 |
| 2023 | $1,636 | $212,520 |
| 2022 | $1,636 | $212,520 |
Find assessor info on the county website
Neighborhood: 22546
Nearby schools
GreatSchools rating
- 5/10Madison Elementary SchoolGrades: PK-5Distance: 7.9 mi
- 2/10Caroline Middle SchoolGrades: 6-8Distance: 7.1 mi
- 3/10Caroline High SchoolGrades: 9-12Distance: 6.8 mi
Schools provided by the listing agent
- Elementary: Lewis & Clark
- Middle: Caroline
- High: Caroline
Source: CVRMLS. This data may not be complete. We recommend contacting the local school district to confirm school assignments for this home.
Get a cash offer in 3 minutes
Find out how much your home could sell for in as little as 3 minutes with a no-obligation cash offer.
Estimated market value$354,600
Get a cash offer in 3 minutes
Find out how much your home could sell for in as little as 3 minutes with a no-obligation cash offer.
Estimated market value
$354,600
