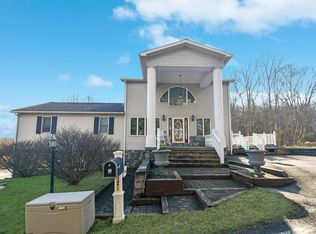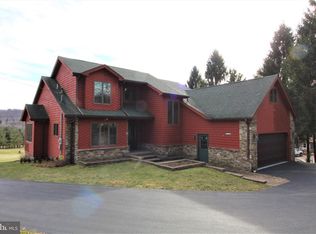Sold for $175,000
$175,000
2535 Alpine Lake Rd, Terra Alta, WV 26764
3beds
2,174sqft
Single Family Residence
Built in 1973
0.43 Acres Lot
$177,100 Zestimate®
$80/sqft
$2,208 Estimated rent
Home value
$177,100
Estimated sales range
Not available
$2,208/mo
Zestimate® history
Loading...
Owner options
Explore your selling options
What's special
Conveniently located right outside Alpine Lake Resort, this move in ready home features 3 bedrooms and 3 bathrooms and two bonus rooms to make your own.
Zillow last checked: 8 hours ago
Listing updated: October 29, 2025 at 12:17pm
Listed by:
ALEXIS WARE 304-476-6886,
BLUE SKY REALTY, LLC
Bought with:
KACI PRICE, WVS230303063
HOUSES & MORE INC
Source: NCWV REIN,MLS#: 10161012
Facts & features
Interior
Bedrooms & bathrooms
- Bedrooms: 3
- Bathrooms: 3
- Full bathrooms: 3
Bedroom 2
- Features: Luxury Vinyl Plank
Bedroom 3
- Features: Tile Floor
Dining room
- Features: Ceiling Fan(s), Wood Floor
Kitchen
- Features: Vinyl Flooring
Living room
- Features: Ceiling Fan(s), Wood Floor
Basement
- Level: Basement
Heating
- Forced Air, Propane
Cooling
- Ceiling Fan(s)
Appliances
- Included: Range, Microwave, Dishwasher, Refrigerator, Washer, Dryer
Features
- High Speed Internet
- Flooring: Wood, Vinyl, Tile, Luxury Vinyl Plank
- Basement: Partially Finished,Interior Entry,Exterior Entry
- Attic: Interior Access Only
- Has fireplace: No
- Fireplace features: None
Interior area
- Total structure area: 2,525
- Total interior livable area: 2,174 sqft
- Finished area above ground: 1,298
- Finished area below ground: 876
Property
Parking
- Total spaces: 2
- Parking features: Garage Door Opener, 2 Cars
- Garage spaces: 1
Features
- Levels: 1
- Stories: 1
- Patio & porch: Deck
- Fencing: None
- Has view: Yes
- View description: Golf Course
- Waterfront features: None
Lot
- Size: 0.43 Acres
- Dimensions: 0.433 acres
- Features: Rural
Details
- Parcel number: 3906002600200004
Construction
Type & style
- Home type: SingleFamily
- Architectural style: Ranch
- Property subtype: Single Family Residence
Materials
- Frame, Vinyl Siding
- Foundation: Block
- Roof: Shingle
Condition
- Year built: 1973
Utilities & green energy
- Electric: 200 Amps
- Sewer: Septic Tank
- Water: Well
- Utilities for property: Cable Available
Community & neighborhood
Security
- Security features: Smoke Detector(s)
Community
- Community features: Golf
Location
- Region: Terra Alta
Price history
| Date | Event | Price |
|---|---|---|
| 10/28/2025 | Sold | $175,000-2.8%$80/sqft |
Source: | ||
| 8/17/2025 | Contingent | $180,000$83/sqft |
Source: | ||
| 8/14/2025 | Listed for sale | $180,000+29.5%$83/sqft |
Source: | ||
| 12/5/2023 | Sold | $139,000-4.1%$64/sqft |
Source: | ||
| 11/8/2023 | Contingent | $145,000$67/sqft |
Source: | ||
Public tax history
Tax history is unavailable.
Neighborhood: 26764
Nearby schools
GreatSchools rating
- 4/10Terra Alta/East Preston SchoolGrades: PK-8Distance: 2.2 mi
- 3/10Preston High SchoolGrades: 9-12Distance: 9.2 mi
Schools provided by the listing agent
- Elementary: Terra Alta/East Preston School
- Middle: Terra Alta/East Preston School
- High: Preston High
- District: Preston
Source: NCWV REIN. This data may not be complete. We recommend contacting the local school district to confirm school assignments for this home.
Get pre-qualified for a loan
At Zillow Home Loans, we can pre-qualify you in as little as 5 minutes with no impact to your credit score.An equal housing lender. NMLS #10287.

