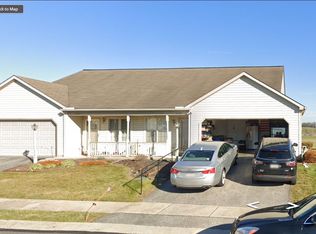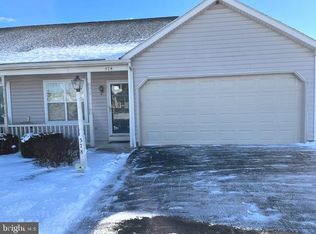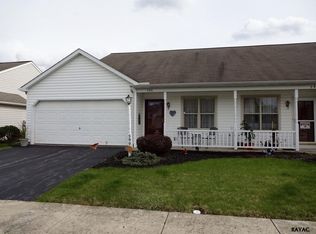Sold for $240,000
$240,000
2535 Brady Rd, York, PA 17404
2beds
1,064sqft
Single Family Residence
Built in 2000
6,765 Square Feet Lot
$243,700 Zestimate®
$226/sqft
$1,561 Estimated rent
Home value
$243,700
$229,000 - $258,000
$1,561/mo
Zestimate® history
Loading...
Owner options
Explore your selling options
What's special
Welcome to 2535 Brady Rd – a charming two-bedroom, two-bathroom semi-detached condo in the desirable Brookstone Community! This home offers convenient first-level living, beginning with a bright living room at the front of the house that flows into the eat-in kitchen. Just off the kitchen, you'll find the spacious primary bedroom featuring a walk-in closet and a private en suite bathroom. Down the hall is a second full bathroom, complete with a washer and dryer for added convenience. At the back of the home, the second bedroom offers flexible use as a guest room, office, den, or hobby space. Additional highlights include a two-car attached garage and a wide driveway with space for two more vehicles. Homes in this community don’t last long—call today to schedule your private showing! ***Offer deadline set for Sunday July 27th at noon***
Zillow last checked: 8 hours ago
Listing updated: September 05, 2025 at 07:18am
Listed by:
Spencer Blake 717-881-2965,
Renaissance Realty Sales, LLC
Bought with:
Shelley Walter, RS300065
Coldwell Banker Realty
Source: Bright MLS,MLS#: PAYK2084586
Facts & features
Interior
Bedrooms & bathrooms
- Bedrooms: 2
- Bathrooms: 2
- Full bathrooms: 2
- Main level bathrooms: 2
- Main level bedrooms: 2
Basement
- Description: Percent Finished: 0.0
- Area: 0
Heating
- Forced Air, Natural Gas
Cooling
- Central Air, Electric
Appliances
- Included: Gas Water Heater
Features
- Basement: Full,Unfinished
- Has fireplace: No
Interior area
- Total structure area: 1,064
- Total interior livable area: 1,064 sqft
- Finished area above ground: 1,064
- Finished area below ground: 0
Property
Parking
- Total spaces: 4
- Parking features: Storage, Garage Door Opener, Oversized, Private, Asphalt, Attached, Driveway
- Attached garage spaces: 2
- Uncovered spaces: 2
Accessibility
- Accessibility features: None
Features
- Levels: One
- Stories: 1
- Pool features: None
Lot
- Size: 6,765 sqft
- Dimensions: 43 x 184
- Features: Level
Details
- Additional structures: Above Grade, Below Grade
- Parcel number: 360003700420000000
- Zoning: RESIDENTIAL
- Special conditions: Standard
Construction
Type & style
- Home type: SingleFamily
- Architectural style: Ranch/Rambler
- Property subtype: Single Family Residence
- Attached to another structure: Yes
Materials
- Vinyl Siding, Aluminum Siding
- Foundation: Block
Condition
- New construction: No
- Year built: 2000
Utilities & green energy
- Sewer: Public Sewer
- Water: Public
Community & neighborhood
Location
- Region: York
- Subdivision: Brookstone
- Municipality: MANCHESTER TWP
HOA & financial
HOA
- Has HOA: Yes
- HOA fee: $60 monthly
- Amenities included: None
- Services included: Common Area Maintenance, Maintenance Grounds, Snow Removal
- Association name: BROOKSTONE
Other
Other facts
- Listing agreement: Exclusive Right To Sell
- Listing terms: Cash,Conventional
- Ownership: Fee Simple
Price history
| Date | Event | Price |
|---|---|---|
| 9/5/2025 | Sold | $240,000$226/sqft |
Source: | ||
| 7/28/2025 | Pending sale | $240,000$226/sqft |
Source: | ||
| 7/25/2025 | Listed for sale | $240,000+61.1%$226/sqft |
Source: | ||
| 6/19/2020 | Sold | $149,000$140/sqft |
Source: Public Record Report a problem | ||
| 5/17/2020 | Price change | $149,000-3.2%$140/sqft |
Source: Howard Hanna Real Estate Services-York #PAYK134380 Report a problem | ||
Public tax history
| Year | Property taxes | Tax assessment |
|---|---|---|
| 2025 | $3,496 +2.9% | $114,090 |
| 2024 | $3,396 | $114,090 |
| 2023 | $3,396 +9.3% | $114,090 |
Find assessor info on the county website
Neighborhood: 17404
Nearby schools
GreatSchools rating
- 9/10Roundtown El SchoolGrades: K-3Distance: 0.7 mi
- 7/10Central York Middle SchoolGrades: 7-8Distance: 3.2 mi
- 8/10Central York High SchoolGrades: 9-12Distance: 3 mi
Schools provided by the listing agent
- District: Central York
Source: Bright MLS. This data may not be complete. We recommend contacting the local school district to confirm school assignments for this home.
Get pre-qualified for a loan
At Zillow Home Loans, we can pre-qualify you in as little as 5 minutes with no impact to your credit score.An equal housing lender. NMLS #10287.
Sell with ease on Zillow
Get a Zillow Showcase℠ listing at no additional cost and you could sell for —faster.
$243,700
2% more+$4,874
With Zillow Showcase(estimated)$248,574


