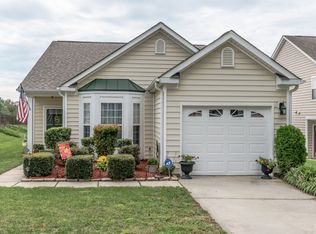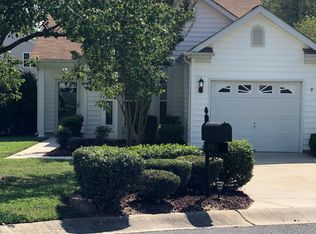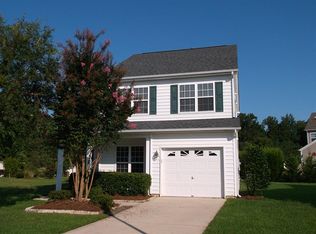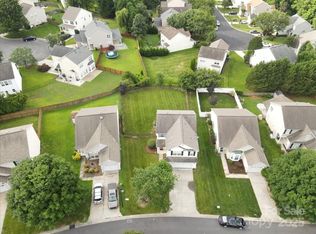Welcome to highly desirable Waterstone subdivision! Enjoy this beautiful 3 bedroom, 2.5 bathroom, 1795SF single family home in a private cul-de-sac lot. Sellers have incorporated a number of updates recently including new carpet, new LVP flooring, new garage door, new paint throughout the home and fresh new landscaping. Upstairs, enjoy 2 well apportioned bedrooms and two full bathrooms in the only model with a loft area. Additionally, the home is zoned for award winning Fort Mill schools and minutes from I-77 and life's daily needs!
This property is off market, which means it's not currently listed for sale or rent on Zillow. This may be different from what's available on other websites or public sources.



