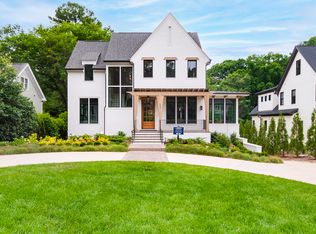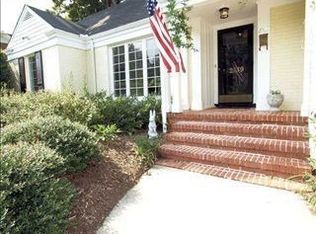Sold for $2,462,500
$2,462,500
2535 Wake Dr, Raleigh, NC 27608
4beds
4,622sqft
Single Family Residence, Residential
Built in 2023
0.45 Acres Lot
$2,671,900 Zestimate®
$533/sqft
$6,136 Estimated rent
Home value
$2,671,900
$2.46M - $2.91M
$6,136/mo
Zestimate® history
Loading...
Owner options
Explore your selling options
What's special
Another new construction masterpiece by award winning Homes by Dickerson. Under construction to be completed end of May. Floor plans and design boards are in the listing. Please call listing agent for all questions. Listing will be updated as construction progresses. Open kitchen w keeping room, open to dining area and family room. Optional main floor dining room or study. Guest suite on the main floor, primary bedroom upstairs with 2 additional bedrooms all with en suite baths. Second level study and bonus room w half bath. Covered porch with fireplace, 2 car garage.
Zillow last checked: 8 hours ago
Listing updated: October 27, 2025 at 07:49pm
Listed by:
Sheri Hagerty 919-862-6258,
Hodge & Kittrell Sotheby's Int
Bought with:
Chip Edwards, 237572
Allen Tate/Raleigh-Glenwood
Source: Doorify MLS,MLS#: 2499230
Facts & features
Interior
Bedrooms & bathrooms
- Bedrooms: 4
- Bathrooms: 6
- Full bathrooms: 4
- 1/2 bathrooms: 2
Heating
- Forced Air, Natural Gas, Zoned
Cooling
- Central Air, Zoned
Appliances
- Included: Convection Oven, Dishwasher, Gas Range, Gas Water Heater, Indoor Grill, Range Hood, Refrigerator, Tankless Water Heater, Oven
- Laundry: Laundry Room, Upper Level
Features
- Bathtub/Shower Combination, Bookcases, Pantry, Coffered Ceiling(s), Double Vanity, Entrance Foyer, High Ceilings, Keeping Room, Living/Dining Room Combination, Room Over Garage, Separate Shower, Soaking Tub, Storage, Walk-In Closet(s), Walk-In Shower, Water Closet
- Flooring: Carpet, Ceramic Tile, Hardwood, Tile
- Basement: Crawl Space
- Number of fireplaces: 2
- Fireplace features: Family Room, Gas, Outside
Interior area
- Total structure area: 4,622
- Total interior livable area: 4,622 sqft
- Finished area above ground: 4,622
- Finished area below ground: 0
Property
Parking
- Total spaces: 2
- Parking features: Attached, Garage, Garage Door Opener
- Attached garage spaces: 2
Features
- Levels: Two
- Stories: 2
- Patio & porch: Porch, Screened
- Exterior features: Gas Grill
- Has view: Yes
Lot
- Size: 0.45 Acres
- Dimensions: 75 x 313 x 75 x 300
- Features: Landscaped
Details
- Parcel number: 1705213474
Construction
Type & style
- Home type: SingleFamily
- Architectural style: Traditional, Transitional
- Property subtype: Single Family Residence, Residential
Materials
- Board & Batten Siding, Brick, Fiber Cement
Condition
- New construction: Yes
- Year built: 2023
Details
- Builder name: Homes By Dickerson
Utilities & green energy
- Sewer: Public Sewer
- Water: Public
Community & neighborhood
Location
- Region: Raleigh
- Subdivision: Country Club Villas
HOA & financial
HOA
- Has HOA: No
- Services included: Unknown
Price history
| Date | Event | Price |
|---|---|---|
| 9/5/2023 | Sold | $2,462,500-1.5%$533/sqft |
Source: | ||
| 6/4/2023 | Pending sale | $2,500,000$541/sqft |
Source: | ||
| 3/11/2023 | Listed for sale | $2,500,000$541/sqft |
Source: | ||
Public tax history
| Year | Property taxes | Tax assessment |
|---|---|---|
| 2025 | $21,452 +1.3% | $2,457,558 |
| 2024 | $21,184 +94.4% | $2,457,558 +57.2% |
| 2023 | $10,898 +145.7% | $1,563,205 +256.8% |
Find assessor info on the county website
Neighborhood: Five Points
Nearby schools
GreatSchools rating
- 7/10Root Elementary SchoolGrades: PK-5Distance: 0.8 mi
- 6/10Oberlin Middle SchoolGrades: 6-8Distance: 0.2 mi
- 7/10Needham Broughton HighGrades: 9-12Distance: 1.7 mi
Schools provided by the listing agent
- Elementary: Wake - Root
- Middle: Wake - Oberlin
- High: Wake - Broughton
Source: Doorify MLS. This data may not be complete. We recommend contacting the local school district to confirm school assignments for this home.
Get a cash offer in 3 minutes
Find out how much your home could sell for in as little as 3 minutes with a no-obligation cash offer.
Estimated market value
$2,671,900

