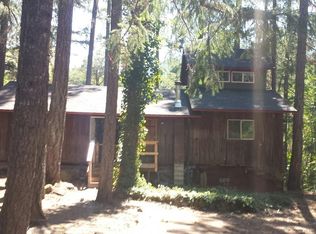The ultimate mountain retreat/hideaway. Nestled alongside a seasonal stream in a beautifully and heavily wooded valley, this contemporary 1989 home features 2433 sq/ft with 3 bedrooms, 2.5 baths, a family room, an office and more. Recently painted inside and out, new carpet, new roof and more make this 'move in' ready. But the real bonus is the property-- 182 acres, surrounded by BLM and County land that offers total peace and privacy less than 15 minutes from town. Loads of marketable timber, private cruise details available. Unique and rich in natural resources, call today for your own personal tour.
This property is off market, which means it's not currently listed for sale or rent on Zillow. This may be different from what's available on other websites or public sources.

