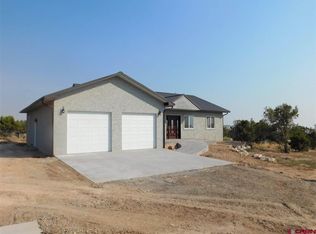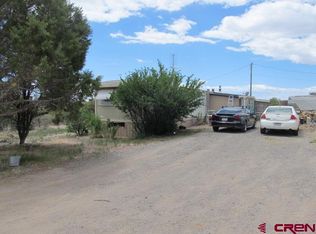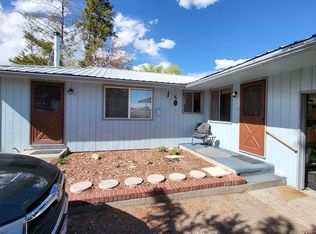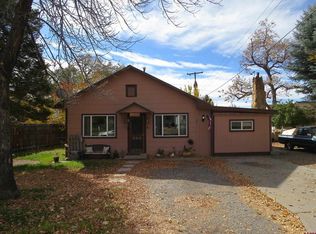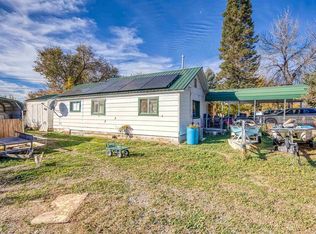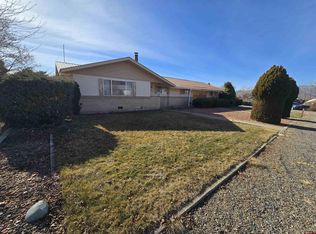Seller is in the process of getting property eligible for FHA/VA financing. New roof, skirting, paint, etc. Take a look at this very unique, one of a kind home. Located in the perfect, open area spot with so much possibility and views in all directions. This 2 bedroom (1 non-conforming), 2 bath manufactured home sits on 4.63 acres. Kitchen is complete with large windows to enjoy the views or step out on the back deck and enjoy the views. Kitchen and bath counter tops are tiled. Living room includes a wood burning stove for those cool nights. There's also an attached storage room/workshop as you walk through the small sunroom. Included is an external ramp for home access, fenced in area off the back deck for your pet or a garden, a chicken coop for your very own chickens and a 16x24 Morgan storage building. There is a gray water system for watering the outside. Fiber optic has been wired to the home. Come take a look today!
Pending
Price increase: $12K (11/20)
$259,947
25352 Cedar Mesa Rd, Cedaredge, CO 81413
2beds
2baths
1,157sqft
Est.:
Single Family Residence
Built in 1977
4.63 Acres Lot
$-- Zestimate®
$225/sqft
$-- HOA
What's special
Views in all directionsFenced in areaSmall sunroomChicken coopBack deckMorgan storage buildingOpen area spot
- 251 days |
- 57 |
- 1 |
Zillow last checked: 8 hours ago
Listing updated: November 22, 2025 at 10:33am
Listed by:
JANICE BURTIS 970-270-4444,
RE/MAX 4000, INC,
JUDY HOFFSCHNEIDER 970-260-1801,
RE/MAX 4000, INC
Source: GJARA,MLS#: 20252207
Facts & features
Interior
Bedrooms & bathrooms
- Bedrooms: 2
- Bathrooms: 2
Primary bedroom
- Level: Main
- Dimensions: 10x13
Bedroom 2
- Level: Main
- Dimensions: 10x9
Dining room
- Level: Main
- Dimensions: 10x13
Family room
- Dimensions: 0
Kitchen
- Level: Main
- Dimensions: 11x13
Laundry
- Level: Main
- Dimensions: closet
Living room
- Level: Main
- Dimensions: 13x16
Other
- Dimensions: 23x17
Heating
- Forced Air, Fireplace(s), Propane
Cooling
- Evaporative Cooling
Appliances
- Included: Dryer, Gas Oven, Gas Range, Refrigerator, Washer
Features
- Ceiling Fan(s), Kitchen/Dining Combo, Main Level Primary
- Flooring: Carpet, Laminate, Simulated Wood, Tile
- Basement: Crawl Space
- Has fireplace: Yes
- Fireplace features: Living Room, Wood Burning
Interior area
- Total structure area: 1,157
- Total interior livable area: 1,157 sqft
Video & virtual tour
Property
Accessibility
- Accessibility features: None
Features
- Levels: One
- Stories: 1
- Patio & porch: Covered, Deck
- Exterior features: Workshop, Propane Tank - Leased
- Fencing: Wire
Lot
- Size: 4.63 Acres
- Dimensions: 4.63 acres
- Features: Mature Trees, None
Details
- Parcel number: 319334201001
- Zoning description: Res
Construction
Type & style
- Home type: SingleFamily
- Architectural style: Ranch
- Property subtype: Single Family Residence
Materials
- Manufactured, Vinyl Siding
- Foundation: Skirt
- Roof: Asphalt,Composition,Metal
Condition
- Year built: 1977
Utilities & green energy
- Sewer: Septic Tank
- Water: Public
Community & HOA
Community
- Subdivision: Other
HOA
- Has HOA: No
- Services included: None
Location
- Region: Cedaredge
- Elevation: 6240
Financial & listing details
- Price per square foot: $225/sqft
- Tax assessed value: $113,278
- Annual tax amount: $449
- Date on market: 5/14/2025
- Road surface type: Gravel
Estimated market value
Not available
Estimated sales range
Not available
Not available
Price history
Price history
| Date | Event | Price |
|---|---|---|
| 11/22/2025 | Pending sale | $259,947$225/sqft |
Source: GJARA #20252207 Report a problem | ||
| 11/20/2025 | Price change | $259,947+4.8%$225/sqft |
Source: GJARA #20252207 Report a problem | ||
| 11/13/2025 | Listed for sale | $247,947$214/sqft |
Source: GJARA #20252207 Report a problem | ||
| 10/21/2025 | Pending sale | $247,947$214/sqft |
Source: GJARA #20252207 Report a problem | ||
| 9/25/2025 | Listed for sale | $247,947$214/sqft |
Source: GJARA #20252207 Report a problem | ||
Public tax history
Public tax history
| Year | Property taxes | Tax assessment |
|---|---|---|
| 2024 | $449 -7.4% | $7,590 -26.8% |
| 2023 | $485 -1.5% | $10,369 +26.8% |
| 2022 | $493 | $8,175 -2.8% |
Find assessor info on the county website
BuyAbility℠ payment
Est. payment
$1,388/mo
Principal & interest
$1230
Home insurance
$91
Property taxes
$67
Climate risks
Neighborhood: 81413
Nearby schools
GreatSchools rating
- 5/10Cedaredge Elementary SchoolGrades: PK-5Distance: 2.1 mi
- 5/10Cedaredge Middle SchoolGrades: 6-8Distance: 1.6 mi
- 6/10Cedaredge High SchoolGrades: 9-12Distance: 1.7 mi
Schools provided by the listing agent
- Elementary: Cedaredge
- Middle: Cedaredge
- High: Cedaredge
Source: GJARA. This data may not be complete. We recommend contacting the local school district to confirm school assignments for this home.
- Loading
