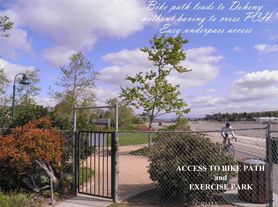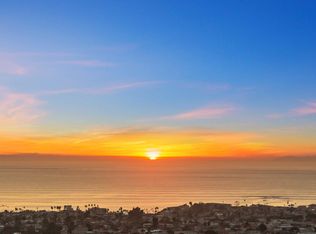Welcome to 25352 Village Road, a beautifully updated home located in one of Dana Point's most desirable coastal neighborhoods. This charming residence combines modern comfort with timeless style, offering an inviting open layout filled with natural light. A spacious living area with a cozy fireplace flows seamlessly into a sitting area for entertaining with a pool table and large screen TV. The dining space and remodeled kitchen are the perfect setting for everyday living and entertaining. The upgraded kitchen features new appliance throughout.
The home features well-appointed bedrooms, refreshed bathrooms, and thoughtful upgrades throughout, including newer flooring, updated fixtures, and contemporary finishes. Large windows provide lovely views of the landscaped yard and enhance the home's bright, airy feel.
This fully furnished home is immaculate, with ocean views.
The main floor features a bedroom with an ensuite bath. The Primary Bedroom is downstairs with an ocean view and access to the backyard, a fireplace, soaking tub with jets, and a separate dressing area with a full length mirror. A third bedroom includes bunk beds, a desk, and sliding doors that opens to a the backyard. The laundry room has ample storage and space, with a futon for extra guests.
Located just minutes from world-class beaches, Dana Point Harbor, restaurants, parks, and top-rated schools, this home offers the best of Southern California living. Move-in ready and full of charm, it's an incredible opportunity to reside in this sought-after seaside community.
House for rent
$10,995/mo
25352 Village Rd, Dana Point, CA 92629
3beds
2,936sqft
Price may not include required fees and charges.
Singlefamily
Available now
No pets
Central air, ceiling fan
In unit laundry
4 Attached garage spaces parking
Central, fireplace
What's special
Fully furnished homeOcean viewsLandscaped yardBeautifully updated homeRefreshed bathroomsWell-appointed bedroomsSoaking tub with jets
- 39 days |
- -- |
- -- |
Zillow last checked: 8 hours ago
Listing updated: January 16, 2026 at 09:48pm
Travel times
Facts & features
Interior
Bedrooms & bathrooms
- Bedrooms: 3
- Bathrooms: 4
- Full bathrooms: 3
- 1/2 bathrooms: 1
Rooms
- Room types: Dining Room
Heating
- Central, Fireplace
Cooling
- Central Air, Ceiling Fan
Appliances
- Included: Dishwasher, Dryer, Microwave, Oven, Range, Stove, Washer
- Laundry: In Unit, Laundry Room
Features
- Balcony, Beamed Ceilings, Bedroom on Main Level, Breakfast Bar, Built-in Features, Ceiling Fan(s), Dressing Area, Eat-in Kitchen, Entrance Foyer, Furnished, Primary Suite, Quartz Counters, Separate/Formal Dining Room, Storage
- Flooring: Tile, Wood
- Has fireplace: Yes
- Furnished: Yes
Interior area
- Total interior livable area: 2,936 sqft
Property
Parking
- Total spaces: 4
- Parking features: Attached, Driveway, Garage, Covered
- Has attached garage: Yes
- Details: Contact manager
Features
- Stories: 2
- Exterior features: Contact manager
- Has spa: Yes
- Spa features: Hottub Spa
- Has view: Yes
- View description: City View
Details
- Parcel number: 66847403
Construction
Type & style
- Home type: SingleFamily
- Architectural style: CapeCod
- Property subtype: SingleFamily
Condition
- Year built: 1991
Community & HOA
Location
- Region: Dana Point
Financial & listing details
- Lease term: 12 Months
Price history
| Date | Event | Price |
|---|---|---|
| 12/13/2025 | Listed for rent | $10,9950%$4/sqft |
Source: CRMLS #OC25274560 Report a problem | ||
| 12/1/2025 | Listing removed | $11,000$4/sqft |
Source: CRMLS #OC25098332 Report a problem | ||
| 10/12/2025 | Price change | $11,000-8.3%$4/sqft |
Source: CRMLS #OC25098332 Report a problem | ||
| 9/1/2025 | Listed for rent | $12,000$4/sqft |
Source: CRMLS #OC25098332 Report a problem | ||
| 7/2/1999 | Sold | $545,000$186/sqft |
Source: Public Record Report a problem | ||
Neighborhood: 92629
Nearby schools
GreatSchools rating
- 6/10Richard Henry Dana Elementary SchoolGrades: K-5Distance: 1.2 mi
- 8/10Marco Forster Middle SchoolGrades: 6-8Distance: 1.5 mi
- 10/10Dana Hills High SchoolGrades: 9-12Distance: 1.1 mi

