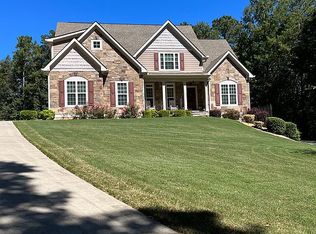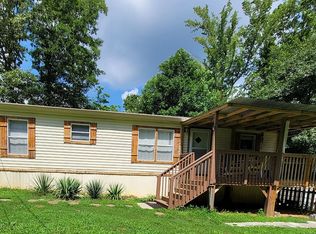Step-less Ranch, perfect starter home or retirement home. Located in Mirror Lake SomersPort Neighborhood. 1600 square feet home in a quiet neighborhood. Open concept foyer, hall, great room, and kitchen. Master bedroom has walk-in closet with plenty of room for clothes. Separate laundry room with small closet and door to close it off when washing or drying clothes. Nice size pantry in the kitchen. Mirror Lake offers two pools, tennis courts, play grounds, and a lake. Backyard has 6' privacy fence with walk-thru gate.
This property is off market, which means it's not currently listed for sale or rent on Zillow. This may be different from what's available on other websites or public sources.

