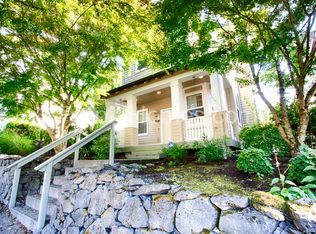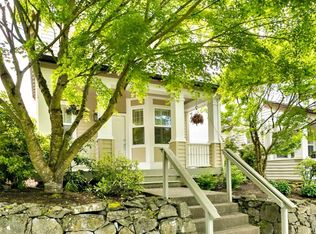Detached Craftsman condo in heart of Forest Heights is the quintessential charmer!Sit on your front porch & watch the world go by,BBQ on your fully fenced private side yard surrounded by nature.Inside you'll find beautiful touches-plantation shutters,gleaming hardwood floors,over-sized Master Suite & so much more!Just a stone's throw from parks,A+ schools,Starbucks-private shuttle to MAX. Perfect location, perfect home!
This property is off market, which means it's not currently listed for sale or rent on Zillow. This may be different from what's available on other websites or public sources.

