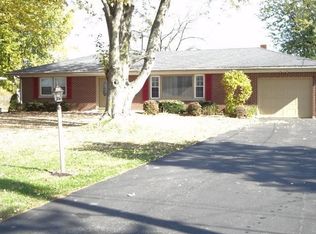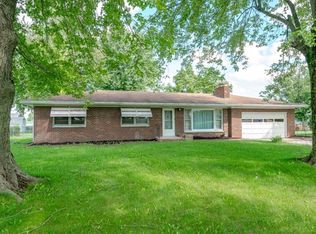Closed
$265,000
2536 S Burnett Rd, Springfield, OH 45505
3beds
1,468sqft
Single Family Residence
Built in 1956
0.46 Acres Lot
$266,200 Zestimate®
$181/sqft
$1,781 Estimated rent
Home value
$266,200
$189,000 - $375,000
$1,781/mo
Zestimate® history
Loading...
Owner options
Explore your selling options
What's special
Nothing Left to Do But Move In!
Welcome home to this beautifully updated 3-bedroom, 2-full-bath brick ranch in desirable Shawnee Schools. Situated on a peaceful lot with gorgeous country views from both the front and back decks, this home offers the best of both worlds—quiet, scenic living just minutes from amenities and I-70 access.
Step inside to find a host of recent updates, including new light fixtures, ceiling fans, and stylish kitchen countertops. Over the past three years, the home has seen numerous improvements, such as luxury vinyl plank flooring in the spacious lower-level family room and a brand-new full bath.
The enclosed breezeway off the kitchen creates the perfect flex space for dining, entertaining, or relaxing. One of the three bedrooms is currently being used as a laundry/office combo, but with ample space and hookups in the lower level, the possibilities are endless.
A new privacy fence adds to the appeal of the backyard—ideal for pets, play, or peaceful evenings outdoors.
This move-in-ready gem truly has it all—location, updates, and charm. Don't miss your chance to make it yours!
Zillow last checked: 8 hours ago
Listing updated: August 03, 2025 at 06:05pm
Listed by:
Liz Simonton 937-323-2200,
Sibcy Cline, Inc.
Bought with:
Tim W. Priddy, 000444869
RE/MAX Victory + Affiliates
Source: WRIST,MLS#: 1039653
Facts & features
Interior
Bedrooms & bathrooms
- Bedrooms: 3
- Bathrooms: 2
- Full bathrooms: 2
Bedroom 1
- Level: First
- Area: 156 Square Feet
- Dimensions: 13.00 x 12.00
Bedroom 2
- Level: First
- Area: 144 Square Feet
- Dimensions: 12.00 x 12.00
Bedroom 3
- Level: First
- Area: 110 Square Feet
- Dimensions: 11.00 x 10.00
Dining room
- Level: First
- Area: 210 Square Feet
- Dimensions: 21.00 x 10.00
Kitchen
- Level: First
- Area: 150 Square Feet
- Dimensions: 15.00 x 10.00
Living room
- Level: First
- Area: 403 Square Feet
- Dimensions: 31.00 x 13.00
Heating
- Forced Air, Natural Gas
Cooling
- Central Air
Appliances
- Included: Dishwasher
Features
- Ceiling Fan(s)
- Basement: Block,Full,Partially Finished
- Has fireplace: Yes
- Fireplace features: Decorative, Inoperable
Interior area
- Total structure area: 1,468
- Total interior livable area: 1,468 sqft
Property
Parking
- Parking features: Garage - Attached
- Has attached garage: Yes
Features
- Levels: One
- Stories: 1
- Patio & porch: Porch, Patio
- Fencing: Fenced
Lot
- Size: 0.46 Acres
- Dimensions: 100 x 200
- Features: Residential Lot
Details
- Additional structures: Shed(s)
- Parcel number: 3000700020202007
- Zoning description: Residential
Construction
Type & style
- Home type: SingleFamily
- Architectural style: Ranch
- Property subtype: Single Family Residence
Materials
- Brick
- Foundation: Block
Condition
- Year built: 1956
Utilities & green energy
- Sewer: Septic Tank
- Water: Well
- Utilities for property: Natural Gas Connected
Community & neighborhood
Location
- Region: Springfield
- Subdivision: Coys Add
Other
Other facts
- Listing terms: Cash,Conventional,FHA,VA Loan
Price history
| Date | Event | Price |
|---|---|---|
| 8/1/2025 | Sold | $265,000$181/sqft |
Source: | ||
| 7/17/2025 | Pending sale | $265,000$181/sqft |
Source: | ||
| 6/30/2025 | Contingent | $265,000$181/sqft |
Source: | ||
| 6/30/2025 | Pending sale | $265,000$181/sqft |
Source: | ||
| 6/26/2025 | Listed for sale | $265,000+22.7%$181/sqft |
Source: | ||
Public tax history
| Year | Property taxes | Tax assessment |
|---|---|---|
| 2024 | $2,242 +1.3% | $54,450 |
| 2023 | $2,213 -16.1% | $54,450 |
| 2022 | $2,640 +15.5% | $54,450 +29% |
Find assessor info on the county website
Neighborhood: 45505
Nearby schools
GreatSchools rating
- 6/10Possum Elementary SchoolGrades: PK-6Distance: 1.2 mi
- 8/10Shawnee High SchoolGrades: 7-12Distance: 1.3 mi
Get pre-qualified for a loan
At Zillow Home Loans, we can pre-qualify you in as little as 5 minutes with no impact to your credit score.An equal housing lender. NMLS #10287.
Sell for more on Zillow
Get a Zillow Showcase℠ listing at no additional cost and you could sell for .
$266,200
2% more+$5,324
With Zillow Showcase(estimated)$271,524

