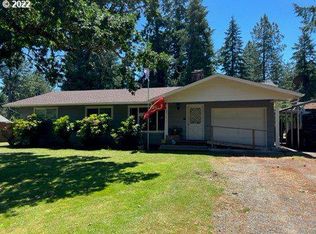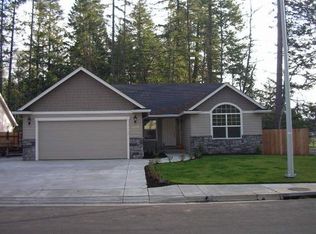Sold
Zestimate®
$575,000
25366 E Hunter Rd, Veneta, OR 97487
4beds
2,300sqft
Residential, Single Family Residence
Built in 1961
1.12 Acres Lot
$575,000 Zestimate®
$250/sqft
$2,781 Estimated rent
Home value
$575,000
$529,000 - $627,000
$2,781/mo
Zestimate® history
Loading...
Owner options
Explore your selling options
What's special
Tucked away on a quiet, fenced 1.12-acre lot within Veneta city limits, this beautifully updated single-level home offers the perfect blend of privacy, function, and convenience. The thoughtfully renovated kitchen features maple soft-close cabinetry, quartz countertops, and tasteful finishes throughout. Updated bathrooms and refreshed flooring flow through the main living spaces, creating a warm and inviting atmosphere.The flexible floorplan offers great separation of space, with a large bonus room on the opposite end of the home—currently used as a 4th bedroom but ideal for multigenerational living, a home office, hobby room, or even a home-based business. You'll also love the oversized utility/mud room with its own exterior entrance—perfect for Pacific Northwest living!Step outside and enjoy two decks, a covered patio, and level, usable land ready for entertaining, gardening, or play. Property features include a 24x55 three-sided pole barn, a two-stall barn, RV parking, and a garden area with plenty of room to grow. Set back from the road for peace and privacy, yet just minutes from town, schools, and local amenities.This rare in-town acreage checks all the boxes—don’t miss your chance to make it yours!
Zillow last checked: 8 hours ago
Listing updated: September 14, 2025 at 11:13am
Listed by:
Ashley Brown 541-952-9202,
Wonderland Realty LLC
Bought with:
Stephanie Noble, 201233444
Hybrid Real Estate
Source: RMLS (OR),MLS#: 259029436
Facts & features
Interior
Bedrooms & bathrooms
- Bedrooms: 4
- Bathrooms: 2
- Full bathrooms: 2
- Main level bathrooms: 2
Primary bedroom
- Level: Main
Bedroom 2
- Level: Main
Bedroom 3
- Level: Main
Bedroom 4
- Level: Main
Dining room
- Level: Main
Family room
- Level: Main
Kitchen
- Level: Main
Living room
- Level: Main
Heating
- Heat Pump
Cooling
- Heat Pump
Appliances
- Included: Dishwasher, Free-Standing Range, Free-Standing Refrigerator, Range Hood, Stainless Steel Appliance(s), Electric Water Heater
Features
- Quartz, Butlers Pantry
- Windows: Double Pane Windows, Vinyl Frames
- Basement: None
Interior area
- Total structure area: 2,300
- Total interior livable area: 2,300 sqft
Property
Parking
- Parking features: Driveway, RV Access/Parking, RV Boat Storage, Carport, Converted Garage
- Has carport: Yes
- Has uncovered spaces: Yes
Accessibility
- Accessibility features: Minimal Steps, One Level, Parking, Walkin Shower, Accessibility
Features
- Levels: One
- Stories: 1
- Patio & porch: Covered Patio, Deck, Patio
- Exterior features: Garden, Yard
- Fencing: Fenced
- Has view: Yes
- View description: Trees/Woods
Lot
- Size: 1.12 Acres
- Features: Level, Pasture, Private, Trees, Acres 1 to 3
Details
- Additional structures: Barn, Outbuilding, PoultryCoop, RVBoatStorage
- Parcel number: 0501260
- Zoning: RR
Construction
Type & style
- Home type: SingleFamily
- Property subtype: Residential, Single Family Residence
Materials
- Wood Siding
- Foundation: Concrete Perimeter
- Roof: Composition
Condition
- Resale
- New construction: No
- Year built: 1961
Utilities & green energy
- Sewer: Septic Tank
- Water: Public
Community & neighborhood
Location
- Region: Veneta
Other
Other facts
- Listing terms: Cash,Conventional,FHA,USDA Loan,VA Loan
- Road surface type: Paved
Price history
| Date | Event | Price |
|---|---|---|
| 9/12/2025 | Sold | $575,000+1.8%$250/sqft |
Source: | ||
| 8/14/2025 | Pending sale | $565,000$246/sqft |
Source: | ||
| 8/7/2025 | Price change | $565,000-5.5%$246/sqft |
Source: | ||
| 7/23/2025 | Listed for sale | $598,000+51.4%$260/sqft |
Source: | ||
| 7/15/2020 | Sold | $395,000+6.8%$172/sqft |
Source: Public Record Report a problem | ||
Public tax history
| Year | Property taxes | Tax assessment |
|---|---|---|
| 2025 | $2,562 +2.9% | $134,078 +3% |
| 2024 | $2,490 +2.7% | $130,173 +3% |
| 2023 | $2,425 +3.9% | $126,382 +3% |
Find assessor info on the county website
Neighborhood: 97487
Nearby schools
GreatSchools rating
- 8/10Veneta Elementary SchoolGrades: K-5Distance: 0.5 mi
- 6/10Fern Ridge Middle SchoolGrades: 6-8Distance: 1.6 mi
- 5/10Elmira High SchoolGrades: 9-12Distance: 2 mi
Schools provided by the listing agent
- Elementary: Veneta
- Middle: Fern Ridge
- High: Elmira
Source: RMLS (OR). This data may not be complete. We recommend contacting the local school district to confirm school assignments for this home.

Get pre-qualified for a loan
At Zillow Home Loans, we can pre-qualify you in as little as 5 minutes with no impact to your credit score.An equal housing lender. NMLS #10287.

