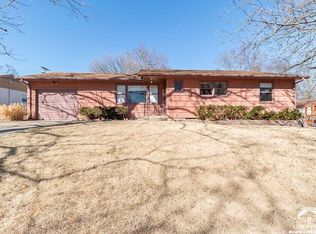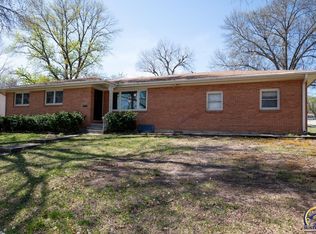Sold
Price Unknown
2537 SW Prairie Rd, Topeka, KS 66614
4beds
2,400sqft
Single Family Residence, Residential
Built in 1960
5,227.2 Square Feet Lot
$209,000 Zestimate®
$--/sqft
$1,793 Estimated rent
Home value
$209,000
$196,000 - $222,000
$1,793/mo
Zestimate® history
Loading...
Owner options
Explore your selling options
What's special
This home is Clean! A Mid-century ranch on a huge corner lot; a fully fenced backyard with large playsets. This home has an added large living/play space, used for a fully licensed "at-home" daycare for 10 years. This house features an expanded primary bedroom with walk-in closet and recently remodeled en-suite bathroom. Large storage spaces are easily accessible in the attic and basement. Large basement bonus room and recreation space. Dine-in kitchen with an island and ample cabinets and workspace. Home is cleared of possessions and is move-in ready. Check the new virtual tour out.
Zillow last checked: 8 hours ago
Listing updated: February 07, 2023 at 09:54am
Listed by:
Graham Bonsall 785-409-9760,
Coldwell Banker American Home
Bought with:
Craig Martin
Crown Realty of Kansas, Inc.
Source: Sunflower AOR,MLS#: 226450
Facts & features
Interior
Bedrooms & bathrooms
- Bedrooms: 4
- Bathrooms: 2
- Full bathrooms: 2
Primary bedroom
- Level: Main
- Area: 154
- Dimensions: 14x11
Bedroom 2
- Level: Main
- Area: 110
- Dimensions: 11x10
Bedroom 3
- Level: Main
- Area: 100
- Dimensions: 10x10
Bedroom 4
- Level: Basement
- Area: 224
- Dimensions: 16x14
Kitchen
- Level: Main
- Area: 280
- Dimensions: 20x14
Laundry
- Level: Basement
Living room
- Level: Main
- Area: 234
- Dimensions: 13x18
Recreation room
- Level: Basement
- Area: 616
- Dimensions: 44x14
Heating
- Natural Gas
Cooling
- Central Air
Appliances
- Included: Gas Range, Range Hood, Oven
- Laundry: In Basement
Features
- Flooring: Hardwood, Vinyl
- Basement: Concrete,Full,Partially Finished
- Has fireplace: No
Interior area
- Total structure area: 2,400
- Total interior livable area: 2,400 sqft
- Finished area above ground: 1,750
- Finished area below ground: 650
Property
Features
- Patio & porch: Patio
Lot
- Size: 5,227 sqft
- Dimensions: 40 x 125
- Features: Corner Lot, Sidewalk
Details
- Parcel number: R53025
- Special conditions: Standard,Arm's Length
Construction
Type & style
- Home type: SingleFamily
- Architectural style: Ranch
- Property subtype: Single Family Residence, Residential
Materials
- Frame
- Roof: Architectural Style
Condition
- Year built: 1960
Utilities & green energy
- Water: Public
Community & neighborhood
Location
- Region: Topeka
- Subdivision: Prairie Park
Price history
| Date | Event | Price |
|---|---|---|
| 2/7/2023 | Sold | -- |
Source: | ||
| 1/6/2023 | Pending sale | $169,500$71/sqft |
Source: | ||
| 1/3/2023 | Price change | $169,500-1.7%$71/sqft |
Source: | ||
| 12/11/2022 | Price change | $172,500-1.4%$72/sqft |
Source: | ||
| 11/9/2022 | Listed for sale | $175,000$73/sqft |
Source: | ||
Public tax history
| Year | Property taxes | Tax assessment |
|---|---|---|
| 2025 | -- | $19,637 +2% |
| 2024 | $2,694 -3.2% | $19,251 |
| 2023 | $2,784 +19.4% | $19,251 +22.8% |
Find assessor info on the county website
Neighborhood: Crestview
Nearby schools
GreatSchools rating
- 6/10Mcclure Elementary SchoolGrades: PK-5Distance: 0.4 mi
- 6/10Marjorie French Middle SchoolGrades: 6-8Distance: 1 mi
- 3/10Topeka West High SchoolGrades: 9-12Distance: 0.7 mi
Schools provided by the listing agent
- Elementary: McClure Elementary School/USD 501
- Middle: French Middle School/USD 501
- High: Topeka West High School/USD 501
Source: Sunflower AOR. This data may not be complete. We recommend contacting the local school district to confirm school assignments for this home.

