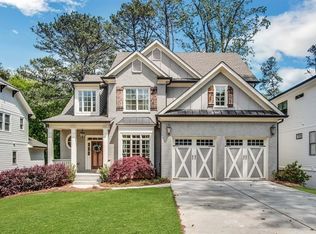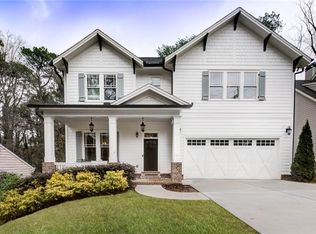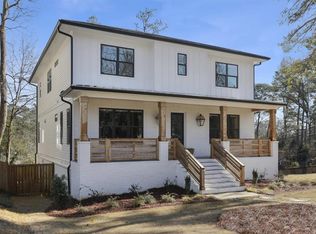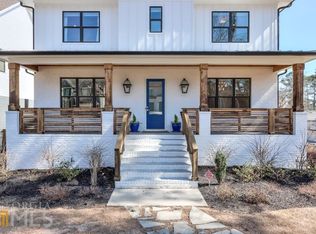Closed
$1,475,000
2537 Thompson Rd NE, Atlanta, GA 30319
5beds
3,360sqft
Single Family Residence, Residential
Built in 2016
10,018.8 Square Feet Lot
$1,415,900 Zestimate®
$439/sqft
$6,882 Estimated rent
Home value
$1,415,900
Estimated sales range
Not available
$6,882/mo
Zestimate® history
Loading...
Owner options
Explore your selling options
What's special
This beautifully updated 5-bedroom, 4-bathroom home in the heart of Brookhaven offers the perfect blend of modern convenience and gorgeous updated features. Located just minutes from shopping, dining, and entertainment, this home is situated in one of Atlanta's most desirable neighborhoods. The freshly painted exterior features updated landscaping in both the front and back yards. Inside, the home has been entirely repainted creating a fresh and airy atmosphere. The smart home-ready Nest system allows for easy control of security and climate, with a front door security camera and two interior central air control systems. New lighting fixtures throughout add style and ambiance, while a built-in desk in the downstairs bedroom/office adds functionality. The kitchen is a chef's dream, with all-new light fixtures, a freshly painted island and hood, a new sink, faucet, and fixtures, a brand-new fridge, and a custom-built pantry for added convenience and storage. The living room is perfect for both relaxing and entertaining while arches greet you as you enter the gracious dining room. The downstairs bathroom has been fully remodeled with new floor and wall tile, a new vanity, new fixtures, and updated lighting. Upstairs, the primary bedroom has incredible natural light with a custom ceiling fan and new shades while the bathroom boasts new lights and mirrors, and updated hardware, faucets, and fixtures to enjoy while in the soaking tub or oversized shower. Organization is easy with two primary closets for a plethora of storage. Included in your second floor are three additional bedrooms including a newly renovated private bathroom and updated shared bathroom. One of the oversized bedrooms even enjoys a private additional space to serve as a second home office, additional living space or home gym! The backyard is an entertainer's dream, with a brand-new two-level deck featuring a screened-in seating area and an upper BBQ open deck, perfect for hosting gatherings. New hardscaping, including a walkway, built-in benches, planters, and a fire area, creates a cozy outdoor space. A new irrigation system with a Bumblebee water system ensures your yard remains lush and safe. The unfinished basement offers plenty of potential for additional space and features a newly finished bonus room. This home has been meticulously updated, with smart home features, gorgeous finishes, and a layout perfect for modern living!
Zillow last checked: 8 hours ago
Listing updated: May 23, 2025 at 07:36am
Listing Provided by:
Rachael Blatt,
Atlanta Fine Homes Sotheby's International 404-285-9059
Bought with:
Kathryn Crabtree, 359932
Atlanta Fine Homes Sotheby's International
Source: FMLS GA,MLS#: 7558186
Facts & features
Interior
Bedrooms & bathrooms
- Bedrooms: 5
- Bathrooms: 4
- Full bathrooms: 4
- Main level bathrooms: 1
- Main level bedrooms: 1
Primary bedroom
- Features: Oversized Master
- Level: Oversized Master
Bedroom
- Features: Oversized Master
Primary bathroom
- Features: Double Vanity, Separate Tub/Shower, Soaking Tub
Dining room
- Features: Separate Dining Room
Kitchen
- Features: Breakfast Bar, Breakfast Room, Cabinets White, Eat-in Kitchen, Kitchen Island, Pantry, Stone Counters, View to Family Room
Heating
- Forced Air, Natural Gas, Zoned
Cooling
- Ceiling Fan(s), Central Air, Zoned
Appliances
- Included: Dishwasher, Disposal, Double Oven, Dryer, Gas Range, Gas Water Heater, Microwave, Range Hood, Refrigerator, Washer
- Laundry: In Hall, Laundry Room, Upper Level
Features
- Beamed Ceilings, Double Vanity, Entrance Foyer 2 Story, High Ceilings 9 ft Main, High Ceilings 9 ft Upper, High Speed Internet, His and Hers Closets, Smart Home, Tray Ceiling(s), Walk-In Closet(s)
- Flooring: Carpet, Hardwood
- Windows: Insulated Windows
- Basement: Bath/Stubbed,Daylight,Exterior Entry,Full,Interior Entry,Unfinished
- Attic: Pull Down Stairs
- Number of fireplaces: 1
- Fireplace features: Gas Log, Gas Starter, Living Room
- Common walls with other units/homes: No Common Walls
Interior area
- Total structure area: 3,360
- Total interior livable area: 3,360 sqft
- Finished area above ground: 3,360
- Finished area below ground: 0
Property
Parking
- Total spaces: 2
- Parking features: Attached, Garage, Kitchen Level, Level Driveway
- Attached garage spaces: 2
- Has uncovered spaces: Yes
Accessibility
- Accessibility features: None
Features
- Levels: Two
- Stories: 2
- Patio & porch: Covered, Deck, Enclosed, Front Porch, Rear Porch, Screened
- Exterior features: Garden, Private Yard, Rear Stairs
- Pool features: None
- Spa features: None
- Fencing: Back Yard,Fenced,Privacy,Wood
- Has view: Yes
- View description: Neighborhood
- Waterfront features: None
- Body of water: None
Lot
- Size: 10,018 sqft
- Features: Back Yard, Front Yard, Landscaped, Level
Details
- Additional structures: None
- Parcel number: 18 237 07 009
- Other equipment: None
- Horse amenities: None
Construction
Type & style
- Home type: SingleFamily
- Architectural style: Craftsman
- Property subtype: Single Family Residence, Residential
Materials
- Brick, Brick Front
- Foundation: Concrete Perimeter
- Roof: Composition
Condition
- Resale
- New construction: No
- Year built: 2016
Utilities & green energy
- Electric: 110 Volts, 220 Volts in Workshop
- Sewer: Public Sewer
- Water: Public
- Utilities for property: Cable Available, Electricity Available, Natural Gas Available, Phone Available, Sewer Available, Water Available
Green energy
- Energy efficient items: Thermostat
- Energy generation: None
Community & neighborhood
Security
- Security features: Fire Alarm, Security System Owned
Community
- Community features: Dog Park, Near Public Transport, Near Schools, Near Shopping, Park, Restaurant, Sidewalks
Location
- Region: Atlanta
- Subdivision: Ashford Park
HOA & financial
HOA
- Has HOA: No
Other
Other facts
- Ownership: Fee Simple
- Road surface type: Paved
Price history
| Date | Event | Price |
|---|---|---|
| 5/21/2025 | Sold | $1,475,000+13.5%$439/sqft |
Source: | ||
| 5/3/2025 | Pending sale | $1,300,000$387/sqft |
Source: | ||
| 4/22/2025 | Listed for sale | $1,300,000$387/sqft |
Source: | ||
Public tax history
Tax history is unavailable.
Neighborhood: Drew Valley
Nearby schools
GreatSchools rating
- 8/10Ashford Park Elementary SchoolGrades: PK-5Distance: 1 mi
- 8/10Chamblee Middle SchoolGrades: 6-8Distance: 2.7 mi
- 8/10Chamblee Charter High SchoolGrades: 9-12Distance: 2.8 mi
Schools provided by the listing agent
- Elementary: Ashford Park
- Middle: Chamblee
- High: Chamblee Charter
Source: FMLS GA. This data may not be complete. We recommend contacting the local school district to confirm school assignments for this home.
Get a cash offer in 3 minutes
Find out how much your home could sell for in as little as 3 minutes with a no-obligation cash offer.
Estimated market value$1,415,900
Get a cash offer in 3 minutes
Find out how much your home could sell for in as little as 3 minutes with a no-obligation cash offer.
Estimated market value
$1,415,900



