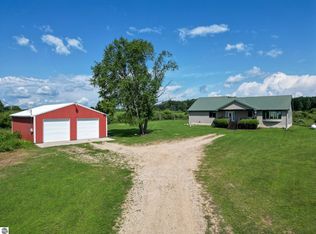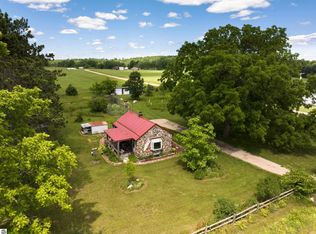Sold for $187,200
$187,200
2538 22 Mile Rd, Sears, MI 49679
3beds
1,300sqft
Single Family Residence, Manufactured/Double Wide, Manufactured Home
Built in 1986
3.67 Acres Lot
$183,500 Zestimate®
$144/sqft
$1,042 Estimated rent
Home value
$183,500
$158,000 - $206,000
$1,042/mo
Zestimate® history
Loading...
Owner options
Explore your selling options
What's special
This lovely 3 bed/2 bath ranch style home was recently renovated down to the studs! Features include an open floor-plan in the main living spaces with peaked ceilings and rustic knotty pine walls. Bright and airy, glass doors illuminate the space, as well as offer rear deck access for open air grilling, dining or relaxing. Adjoining the kitchen and dining room, there is a sizable family room on the rear side of the home, as well as a separate front-facing living room. Clean laminate flooring flows throughout, with 2 roomy guest bedrooms and a shared bath on one end and a large primary bedroom suite hosting a walk-in closet and private bath on the opposite side. Revel in the privacy and tranquility of more than 3.5-acres of property while still residing only 15 minutes from Evart, and 30 minutes from Reed City, Big Rapids, or Clare!
Zillow last checked: 9 hours ago
Listing updated: June 28, 2024 at 08:08am
Listed by:
Robert Brick 231-941-4500,
REMAX Bayshore - W Bay Shore Dr TC 231-941-4500
Bought with:
Robert Brick, 6502134537
REMAX Bayshore - W Bay Shore Dr TC
Source: NGLRMLS,MLS#: 1919318
Facts & features
Interior
Bedrooms & bathrooms
- Bedrooms: 3
- Bathrooms: 2
- Full bathrooms: 1
- 3/4 bathrooms: 1
- Main level bathrooms: 2
- Main level bedrooms: 3
Primary bedroom
- Level: Main
- Area: 124.32
- Dimensions: 11.2 x 11.1
Bedroom 2
- Level: Main
- Area: 106.56
- Dimensions: 9.6 x 11.1
Bedroom 3
- Level: Main
- Area: 97.68
- Dimensions: 8.8 x 11.1
Primary bathroom
- Features: Private
Dining room
- Level: Main
- Area: 94.62
- Dimensions: 8.3 x 11.4
Family room
- Level: Main
- Area: 346.02
- Dimensions: 23.7 x 14.6
Kitchen
- Level: Main
- Area: 148.2
- Dimensions: 13 x 11.4
Living room
- Level: Main
- Area: 218.67
- Dimensions: 19.7 x 11.1
Heating
- Forced Air, Propane
Appliances
- Included: None
- Laundry: Main Level
Features
- Other, Vaulted Ceiling(s), Cable TV, High Speed Internet
- Flooring: Other
- Basement: Crawl Space
- Has fireplace: No
- Fireplace features: None
Interior area
- Total structure area: 1,300
- Total interior livable area: 1,300 sqft
- Finished area above ground: 1,300
- Finished area below ground: 0
Property
Parking
- Parking features: None, Private
Accessibility
- Accessibility features: None
Features
- Levels: One
- Stories: 1
- Patio & porch: Deck
- Has view: Yes
- View description: Countryside View
- Waterfront features: None
Lot
- Size: 3.67 Acres
- Features: Wooded, Level, Metes and Bounds
Details
- Additional structures: None
- Parcel number: 04010007100
- Zoning description: Residential
Construction
Type & style
- Home type: MobileManufactured
- Architectural style: Mobile - Double Wide
- Property subtype: Single Family Residence, Manufactured/Double Wide, Manufactured Home
Materials
- Vinyl Siding
- Roof: Metal
Condition
- New construction: No
- Year built: 1986
- Major remodel year: 2023
Utilities & green energy
- Sewer: Private Sewer
- Water: Private
Community & neighborhood
Community
- Community features: None
Location
- Region: Sears
- Subdivision: Metes & Bounds
HOA & financial
HOA
- Services included: None
Other
Other facts
- Listing agreement: Exclusive Right Sell
- Price range: $187.2K - $187.2K
- Listing terms: Conventional,Cash
- Ownership type: Private Owner
- Road surface type: Asphalt
Price history
| Date | Event | Price |
|---|---|---|
| 5/24/2024 | Sold | $187,200+4.6%$144/sqft |
Source: | ||
| 4/10/2024 | Pending sale | $179,000$138/sqft |
Source: | ||
| 2/14/2024 | Listed for sale | $179,000-18.6%$138/sqft |
Source: | ||
| 10/4/2023 | Listing removed | -- |
Source: | ||
| 9/11/2023 | Price change | $219,900-2.2%$169/sqft |
Source: | ||
Public tax history
| Year | Property taxes | Tax assessment |
|---|---|---|
| 2024 | $216 | $38,200 +15.1% |
| 2023 | -- | $33,200 +17.3% |
| 2022 | -- | $28,300 +14.6% |
Find assessor info on the county website
Neighborhood: 49679
Nearby schools
GreatSchools rating
- 2/10Barryton Elementary SchoolGrades: PK-4Distance: 2.4 mi
- 4/10Chippewa Hills Intermediate SchoolGrades: 5-8Distance: 8.4 mi
- 6/10Chippewa Hills High SchoolGrades: 7-12Distance: 8.5 mi
Schools provided by the listing agent
- District: Chippewa Hills School District
Source: NGLRMLS. This data may not be complete. We recommend contacting the local school district to confirm school assignments for this home.

