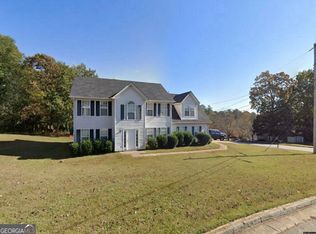Closed
$295,000
2538 Charleston Ter, Decatur, GA 30034
3beds
1,492sqft
Single Family Residence, Residential
Built in 1995
8,712 Square Feet Lot
$286,500 Zestimate®
$198/sqft
$1,830 Estimated rent
Home value
$286,500
$258,000 - $318,000
$1,830/mo
Zestimate® history
Loading...
Owner options
Explore your selling options
What's special
This meticulously renovated 3 bedroom, 2.5 bathroom house boasts a host of new features. Offering everything you desire in a new residence, it features a pristine kitchen complete with new cabinets, countertops, stainless steel appliances and flooring - a perfect blend of style and functionality. The laminated and hardwood flooring exude warmth and elegance, complementing the freshly painted interior. The open floor plan seamlessly connects the kitchen to the inviting family room, complete with a cozy fireplace. Enjoy meals in the eat in kitchen and appreciate the freshly painted interior throughout. Additional updates including a fairly new roof, and water heater ensure peace of mind for years to come. With a two car garage and proximity to amenities, major highways, shopping, and Stonecrest Mall, convenience is at your fingertips. The spacious rooms provide ample space for relaxation and entertainment. With the house vacant and ready for immediate occupancy, seize the opportunity to make this your new home. Motivated sellers await your highest and strongest offers - schedule your viewing and submit your offer today!
Zillow last checked: 8 hours ago
Listing updated: September 30, 2024 at 10:56pm
Listing Provided by:
DIANE MCLAUGHLIN,
BHGRE Metro Brokers
Bought with:
DEIDRA PORTER, 293532
Atlanta Homes Real Estate, LLC
Source: FMLS GA,MLS#: 7377774
Facts & features
Interior
Bedrooms & bathrooms
- Bedrooms: 3
- Bathrooms: 3
- Full bathrooms: 2
- 1/2 bathrooms: 1
Primary bedroom
- Features: None
- Level: None
Bedroom
- Features: None
Primary bathroom
- Features: Double Vanity, Soaking Tub, Tub/Shower Combo
Dining room
- Features: Open Concept, Separate Dining Room
Kitchen
- Features: Eat-in Kitchen, View to Family Room
Heating
- Natural Gas
Cooling
- Ceiling Fan(s), Central Air
Appliances
- Included: Dishwasher, Disposal, Microwave, Refrigerator
- Laundry: In Hall, Upper Level
Features
- High Ceilings 9 ft Main, Walk-In Closet(s)
- Flooring: Vinyl
- Windows: None
- Basement: None
- Number of fireplaces: 1
- Fireplace features: Factory Built, Family Room
- Common walls with other units/homes: No Common Walls
Interior area
- Total structure area: 1,492
- Total interior livable area: 1,492 sqft
- Finished area above ground: 1,491
Property
Parking
- Total spaces: 2
- Parking features: Attached, Driveway, Garage, Garage Faces Front, Garage Faces Rear, Level Driveway
- Attached garage spaces: 2
- Has uncovered spaces: Yes
Accessibility
- Accessibility features: None
Features
- Levels: Two
- Stories: 2
- Patio & porch: None
- Exterior features: None
- Pool features: None
- Spa features: None
- Fencing: None
- Has view: Yes
- View description: Other
- Waterfront features: None
- Body of water: None
Lot
- Size: 8,712 sqft
- Features: Back Yard, Front Yard, Landscaped, Level
Details
- Additional structures: None
- Parcel number: 15 123 03 102
- Other equipment: None
- Horse amenities: None
Construction
Type & style
- Home type: SingleFamily
- Architectural style: Traditional
- Property subtype: Single Family Residence, Residential
Materials
- Vinyl Siding
- Foundation: Slab
- Roof: Composition
Condition
- Resale
- New construction: No
- Year built: 1995
Utilities & green energy
- Electric: None
- Sewer: Public Sewer
- Water: Public
- Utilities for property: Other
Green energy
- Energy efficient items: None
- Energy generation: None
- Water conservation: Low-Flow Fixtures
Community & neighborhood
Security
- Security features: None
Community
- Community features: Near Public Transport, Near Schools, Park, Public Transportation, Restaurant
Location
- Region: Decatur
- Subdivision: Columbia Crossing
HOA & financial
HOA
- Has HOA: No
Other
Other facts
- Road surface type: Paved
Price history
| Date | Event | Price |
|---|---|---|
| 9/27/2024 | Sold | $295,000-3.6%$198/sqft |
Source: | ||
| 8/30/2024 | Pending sale | $306,000$205/sqft |
Source: | ||
| 7/29/2024 | Price change | $306,000-1.9%$205/sqft |
Source: | ||
| 7/11/2024 | Price change | $312,000-2%$209/sqft |
Source: | ||
| 4/29/2024 | Listed for sale | $318,500+35.5%$213/sqft |
Source: | ||
Public tax history
| Year | Property taxes | Tax assessment |
|---|---|---|
| 2025 | -- | $105,640 +26.9% |
| 2024 | $4,090 +1.3% | $83,239 0% |
| 2023 | $4,036 +1% | $83,240 |
Find assessor info on the county website
Neighborhood: Panthersville
Nearby schools
GreatSchools rating
- 4/10Columbia Elementary SchoolGrades: PK-5Distance: 0.7 mi
- 3/10Columbia Middle SchoolGrades: 6-8Distance: 1.1 mi
- 2/10Columbia High SchoolGrades: 9-12Distance: 1 mi
Schools provided by the listing agent
- Elementary: Columbia
- Middle: Columbia - Dekalb
- High: Columbia
Source: FMLS GA. This data may not be complete. We recommend contacting the local school district to confirm school assignments for this home.
Get a cash offer in 3 minutes
Find out how much your home could sell for in as little as 3 minutes with a no-obligation cash offer.
Estimated market value
$286,500
Get a cash offer in 3 minutes
Find out how much your home could sell for in as little as 3 minutes with a no-obligation cash offer.
Estimated market value
$286,500
