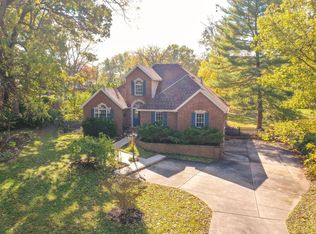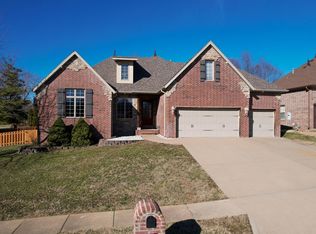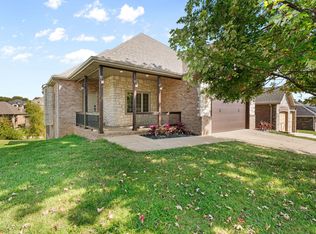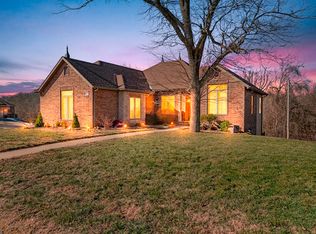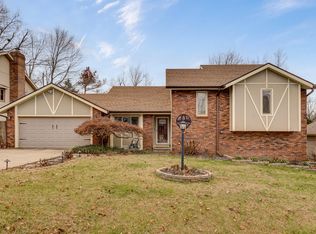Brand-new luxury boiler delivers quiet, even steam heat--one of the most comfortable and durable heating systems available. Set on 1.61 wooded acres in SE Springfield, this 3,457 sq ft ranch offers 3 bedrooms, 2.5 baths, and a fully finished basement for flexible living and entertaining. Hardwood floors, brick fireplaces, formal dining, and a bright sunroom overlook the peaceful backyard. Finished basement includes a second living area, rec space, and storage. Fenced yard with mature trees and a detached workshop. Roof & gutter guards (2020), new carpet (2024). Near Springfield Lake with quick access to Hwy 65 & 60.
Pending
$499,000
2538 E Wildwood Road, Springfield, MO 65804
3beds
3,457sqft
Est.:
Single Family Residence
Built in 1969
1.61 Acres Lot
$477,200 Zestimate®
$144/sqft
$-- HOA
What's special
Brick fireplacesDetached workshopFormal diningHardwood floorsWooded acres
- 243 days |
- 104 |
- 1 |
Zillow last checked: 8 hours ago
Listing updated: January 10, 2026 at 09:48pm
Listed by:
Jeremiah R Smith 417-522-5432,
Keller Williams
Source: SOMOMLS,MLS#: 60296822
Facts & features
Interior
Bedrooms & bathrooms
- Bedrooms: 3
- Bathrooms: 3
- Full bathrooms: 2
- 1/2 bathrooms: 1
Rooms
- Room types: Master Bedroom, Hobby Room, Sun Room, Mud Room, Living Areas (2), Workshop, Family Room
Primary bedroom
- Area: 300.49
- Dimensions: 15.1 x 19.9
Bedroom 2
- Area: 192.91
- Dimensions: 19.1 x 10.1
Bedroom 3
- Area: 101
- Dimensions: 10 x 10.1
Bathroom half
- Area: 22.4
- Dimensions: 6.4 x 3.5
Bathroom full
- Area: 71.71
- Dimensions: 7.1 x 10.1
Bonus room
- Area: 427.95
- Dimensions: 31.7 x 13.5
Breakfast room
- Area: 180.56
- Dimensions: 12.2 x 14.8
Dining room
- Area: 198.6
- Dimensions: 16.4 x 12.11
Garage
- Area: 443.25
- Dimensions: 22.5 x 19.7
Kitchen
- Area: 249.92
- Dimensions: 17.6 x 14.2
Laundry
- Area: 121.2
- Dimensions: 12 x 10.1
Living room
- Area: 369.6
- Dimensions: 22.4 x 16.5
Living room
- Length: 24.4
Sun room
- Area: 146.28
- Dimensions: 15.9 x 9.2
Heating
- Boiler, Fireplace(s), Hot Water/Steam, Natural Gas
Cooling
- Attic Fan, Ceiling Fan(s), Central Air
Appliances
- Included: Electric Cooktop, Gas Water Heater, Free-Standing Electric Oven, Microwave, Water Softener Owned, Disposal, Dishwasher
- Laundry: Main Level, W/D Hookup
Features
- Internet - Cable, Granite Counters, Walk-In Closet(s)
- Flooring: Carpet, Tile, Hardwood
- Doors: Storm Door(s)
- Windows: Window Coverings, Double Pane Windows
- Basement: Sump Pump,Finished,Full
- Attic: Partially Floored,Pull Down Stairs
- Has fireplace: Yes
- Fireplace features: Family Room, Blower Fan, Basement, Gas
Interior area
- Total structure area: 3,457
- Total interior livable area: 3,457 sqft
- Finished area above ground: 2,517
- Finished area below ground: 940
Property
Parking
- Total spaces: 2
- Parking features: Driveway, Garage Faces Side, Garage Door Opener
- Attached garage spaces: 2
- Has uncovered spaces: Yes
Features
- Levels: One
- Stories: 1
- Patio & porch: Glass Enclosed, Covered, Front Porch
- Exterior features: Rain Gutters, Garden
- Fencing: Privacy,Full,Wood
Lot
- Size: 1.61 Acres
- Features: Acreage, Mature Trees, Landscaped
Details
- Additional structures: Shed(s)
- Parcel number: 881920408001
Construction
Type & style
- Home type: SingleFamily
- Architectural style: Traditional,Ranch
- Property subtype: Single Family Residence
Materials
- Brick
- Roof: Composition
Condition
- Year built: 1969
Utilities & green energy
- Sewer: Septic Tank
- Water: Public, Private
Community & HOA
Community
- Security: Carbon Monoxide Detector(s), Smoke Detector(s)
- Subdivision: Wildwood Est
Location
- Region: Springfield
Financial & listing details
- Price per square foot: $144/sqft
- Tax assessed value: $328,700
- Annual tax amount: $3,179
- Date on market: 6/12/2025
- Listing terms: Cash,VA Loan,FHA,Conventional
- Road surface type: Asphalt
Estimated market value
$477,200
$453,000 - $501,000
$2,387/mo
Price history
Price history
| Date | Event | Price |
|---|---|---|
| 1/11/2026 | Pending sale | $499,000$144/sqft |
Source: | ||
| 8/20/2025 | Price change | $499,000-5%$144/sqft |
Source: | ||
| 8/1/2025 | Price change | $525,000-2.6%$152/sqft |
Source: | ||
| 7/6/2025 | Price change | $539,000-2%$156/sqft |
Source: | ||
| 6/12/2025 | Listed for sale | $550,000+100%$159/sqft |
Source: | ||
Public tax history
Public tax history
| Year | Property taxes | Tax assessment |
|---|---|---|
| 2025 | $3,218 +1.2% | $62,450 +8.8% |
| 2024 | $3,179 +0.5% | $57,400 |
| 2023 | $3,162 +4.7% | $57,400 +2.1% |
Find assessor info on the county website
BuyAbility℠ payment
Est. payment
$2,872/mo
Principal & interest
$2410
Property taxes
$287
Home insurance
$175
Climate risks
Neighborhood: 65804
Nearby schools
GreatSchools rating
- 5/10Field Elementary SchoolGrades: K-5Distance: 3.8 mi
- 6/10Pershing Middle SchoolGrades: 6-8Distance: 4.6 mi
- 8/10Glendale High SchoolGrades: 9-12Distance: 4 mi
Schools provided by the listing agent
- Elementary: SGF-Field
- Middle: SGF-Pershing
- High: SGF-Glendale
Source: SOMOMLS. This data may not be complete. We recommend contacting the local school district to confirm school assignments for this home.
- Loading
