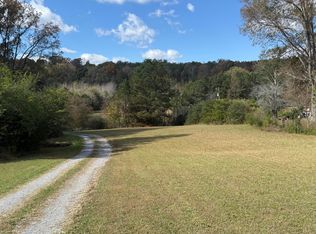Sold for $369,000
$369,000
2538 Lead Mine Valley Rd SW, Cleveland, TN 37311
3beds
2,981sqft
Single Family Residence
Built in 1977
1.2 Acres Lot
$371,100 Zestimate®
$124/sqft
$2,135 Estimated rent
Home value
$371,100
Estimated sales range
Not available
$2,135/mo
Zestimate® history
Loading...
Owner options
Explore your selling options
What's special
Welcome to this charming log cabin home in Cleveland, TN, offering the perfect blend of rustic charm and modern convenience. With 3 spacious bedrooms and 3 bathrooms, this 2,981 square foot beauty is a true retreat. The 2.5-level layout provides plenty of room for family gatherings or quiet moments of relaxation.
The heart of the home is the cozy living room, complete with a real wood fireplace, creating a warm, inviting atmosphere perfect for any season. Fresh flooring, custom window treatments, matching light fixtures throughout, and an updated kitchen are just a few of the features that stand out.
Upstairs is a fully finished loft space, with a common area overlooking the living room, a full bathroom, and bonus room. Downstairs is a walk out basement, complete with a full bathroom and laundry room. A full wood fireplace also awaits you, providing another option for cozy nights in front of the fire.
Enjoy the peaceful outdoors from the covered front porch or the screened side deck, ideal for sipping coffee in the morning or entertaining friends in the evening. A newly built fire pit area is calling you to a beautiful night under the stars.
Sitting on a gently sloping lot with extensive yard space, there's plenty of room to stretch out and enjoy the natural surroundings. Whether you're looking for space to garden, play, or simply unwind, this home offers endless possibilities.
With its log cabin style and character-filled details, this home is a must-see for anyone seeking a slice of country living without compromising on space or comfort. Ready to put down roots in Cleveland? This home has everything you need!
Zillow last checked: 8 hours ago
Listing updated: September 16, 2025 at 07:44am
Listed by:
Asher Black 423-208-4943,
Keller Williams Realty
Bought with:
Jennifer Jones, 330369
EXP Realty, LLC
Source: Greater Chattanooga Realtors,MLS#: 1515044
Facts & features
Interior
Bedrooms & bathrooms
- Bedrooms: 3
- Bathrooms: 3
- Full bathrooms: 3
Heating
- Central, Electric
Cooling
- Central Air, Electric
Appliances
- Included: Dishwasher, Electric Water Heater, Free-Standing Electric Oven, Free-Standing Refrigerator, Water Softener Owned
- Laundry: In Basement, Laundry Room, Sink
Features
- Beamed Ceilings, Ceiling Fan(s), Eat-in Kitchen, Primary Downstairs, Tub/shower Combo
- Flooring: Carpet, Engineered Hardwood
- Windows: Blinds, Wood Frames
- Basement: Finished
- Number of fireplaces: 2
- Fireplace features: Basement, Living Room, Wood Burning
Interior area
- Total structure area: 2,981
- Total interior livable area: 2,981 sqft
- Finished area above ground: 1,496
- Finished area below ground: 1,485
Property
Parking
- Parking features: Circular Driveway, Gravel, Off Street
Features
- Levels: Two
- Stories: 1
- Patio & porch: Front Porch, Side Porch, Porch - Screened, Porch - Covered
- Exterior features: Fire Pit, Rain Gutters
Lot
- Size: 1.20 Acres
- Dimensions: 305 x 171
- Features: Gentle Sloping
Details
- Parcel number: 085 034.07
- Other equipment: Satellite Dish, TV Antenna
Construction
Type & style
- Home type: SingleFamily
- Architectural style: Cabin
- Property subtype: Single Family Residence
Materials
- Log
- Foundation: Block, Slab
- Roof: Metal
Condition
- New construction: No
- Year built: 1977
Utilities & green energy
- Sewer: Septic Tank
- Water: Well
- Utilities for property: Electricity Connected
Community & neighborhood
Security
- Security features: Smoke Detector(s)
Location
- Region: Cleveland
- Subdivision: None
Other
Other facts
- Listing terms: Cash,Conventional,FHA,USDA Loan,VA Loan
- Road surface type: Asphalt, Paved
Price history
| Date | Event | Price |
|---|---|---|
| 9/15/2025 | Sold | $369,000-1.6%$124/sqft |
Source: Greater Chattanooga Realtors #1515044 Report a problem | ||
| 8/8/2025 | Contingent | $375,000$126/sqft |
Source: Greater Chattanooga Realtors #1515044 Report a problem | ||
| 6/26/2025 | Listed for sale | $375,000+41.5%$126/sqft |
Source: Greater Chattanooga Realtors #1515044 Report a problem | ||
| 1/27/2023 | Sold | $265,000-7%$89/sqft |
Source: | ||
| 12/25/2022 | Contingent | $285,000$96/sqft |
Source: Greater Chattanooga Realtors #1361826 Report a problem | ||
Public tax history
| Year | Property taxes | Tax assessment |
|---|---|---|
| 2025 | -- | $26,375 +56.1% |
| 2024 | $303 | $16,900 |
| 2023 | $303 -71.5% | $16,900 -71.5% |
Find assessor info on the county website
Neighborhood: 37311
Nearby schools
GreatSchools rating
- 5/10Black Fox Elementary SchoolGrades: PK-5Distance: 4.6 mi
- 4/10Lake Forest Middle SchoolGrades: 6-8Distance: 5.9 mi
- 4/10Bradley Central High SchoolGrades: 9-12Distance: 7.2 mi
Schools provided by the listing agent
- Elementary: Black Fox Elementary
- Middle: Lake Forest Middle
- High: Bradley Central High
Source: Greater Chattanooga Realtors. This data may not be complete. We recommend contacting the local school district to confirm school assignments for this home.

Get pre-qualified for a loan
At Zillow Home Loans, we can pre-qualify you in as little as 5 minutes with no impact to your credit score.An equal housing lender. NMLS #10287.
