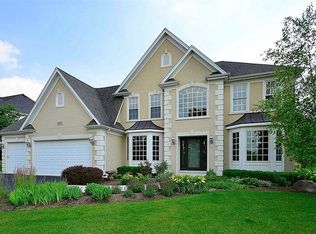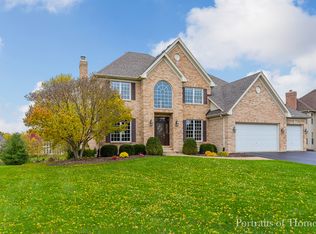Location!Location!*Sensational views from this premium lot with lush landscaping backing to open space and sits on over 1/3 of an acre and prairie land across the street!*Highly desirable Trout Farm and a private rural feel, yet minutes to Randall Road and shopping and Trader Joe's & restaurants*This home is beautifully staged and shows like a model home!*Newers include: Majority of the home is freshly painted including finished basement, brand new carpeting on stairs and second floor & living room 2019*Furnace and A/C 2014 and water softener 2013 and two hot water heaters in 2017 and 2018*Huge kitchen with double oven and stainless steel appliances & center island and breakfast bar and ample room for a table and tons of cabinets and planning desk too!*Nice butler's pantry leading into gorgeous large dining room with hardwood flooring!*Convenient den located in rear of home with built in bookcases* Huge Family room with beautiful views of open space behind, fireplace and built in bookcases too!*Luxury master bath with separate shower and whirlpool and dual sinks and a HUGE walk in closet with organizers!*Professionally finished English basement lets in tons of natural light with full bath and bedroom too adds another 1000 sq.ft making the total finished area just under 4000 sq.ft.*Large well maintained deck with beautiful views and a nice fire pit located at the very back of the yard!*Sprinkler system too!*Hurry the good ones go fast and this house is priced to sell and a quick close is fine!
This property is off market, which means it's not currently listed for sale or rent on Zillow. This may be different from what's available on other websites or public sources.

