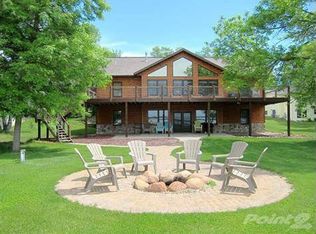Closed
$810,000
25389 Blue Bonnet Rd, Merrifield, MN 56465
3beds
3,048sqft
Single Family Residence
Built in 1976
0.84 Acres Lot
$947,100 Zestimate®
$266/sqft
$3,097 Estimated rent
Home value
$947,100
$862,000 - $1.05M
$3,097/mo
Zestimate® history
Loading...
Owner options
Explore your selling options
What's special
Looking for a beautiful Sand beach? This three bedroom, three bath Lake Edward home also has two large bonus rooms currently used as bedrooms in the lower level! Come enjoy the panoramic views and sandy beach of Lake Edward and soak up the Lake Life in the Sunroom, Lake Side Covered Patio or the Four Season Porch. This well cared for Lake Home has many nice upgrades including, Natural Australian Cypress Floors, Knotty Alder Trim Work, Custom Hickory Kitchen Cabinets, Granite Counter Tops, Solid Panel Doors, Custom Primary Bathroom and much more! There is plenty of room to entertain all your family and guests during all seasons. The 5 car garage has plenty of room to store of all your lake toys! Schedule your private viewing because this one won't last long!
Zillow last checked: 8 hours ago
Listing updated: May 06, 2025 at 01:07pm
Listed by:
Chad Schwendeman 218-831-4663,
eXp Realty,
Jeffrey Isom 218-330-4683
Bought with:
Lorna Heidmann
Realty Group LLC
Source: NorthstarMLS as distributed by MLS GRID,MLS#: 6378784
Facts & features
Interior
Bedrooms & bathrooms
- Bedrooms: 3
- Bathrooms: 3
- Full bathrooms: 1
- 3/4 bathrooms: 2
Bedroom 1
- Level: Upper
- Area: 201.25 Square Feet
- Dimensions: 17'6x11'6
Bedroom 2
- Level: Upper
- Area: 133.19 Square Feet
- Dimensions: 11'8x11'5
Bedroom 3
- Level: Lower
- Area: 241.5 Square Feet
- Dimensions: 21x11'6
Dining room
- Level: Upper
- Area: 322 Square Feet
- Dimensions: 23x14
Family room
- Level: Lower
- Area: 702 Square Feet
- Dimensions: 26x27
Kitchen
- Level: Upper
- Area: 305.5 Square Feet
- Dimensions: 23'6x13
Laundry
- Level: Lower
- Area: 82.5 Square Feet
- Dimensions: 10x8'3
Living room
- Level: Upper
- Area: 180 Square Feet
- Dimensions: 15x12
Other
- Level: Lower
- Area: 157.17 Square Feet
- Dimensions: 13'8x11'6
Other
- Level: Lower
- Area: 167.15 Square Feet
- Dimensions: 17'9x9'5
Sun room
- Level: Upper
- Area: 219.11 Square Feet
- Dimensions: 19'4x11'4
Heating
- Forced Air
Cooling
- Central Air
Features
- Basement: Block,Walk-Out Access
- Number of fireplaces: 2
- Fireplace features: Gas
Interior area
- Total structure area: 3,048
- Total interior livable area: 3,048 sqft
- Finished area above ground: 1,524
- Finished area below ground: 1,460
Property
Parking
- Total spaces: 5
- Parking features: Attached
- Attached garage spaces: 5
- Details: Garage Dimensions (24x53)
Accessibility
- Accessibility features: None
Features
- Levels: Multi/Split
- Patio & porch: Patio
- Pool features: None
- Has view: Yes
- View description: Lake, West
- Has water view: Yes
- Water view: Lake
- Waterfront features: Lake Front, Waterfront Elevation(0-4), Waterfront Num(18030500), Lake Bottom(Sand, Excellent Sand), Lake Acres(2574), Lake Depth(75)
- Body of water: Edward
- Frontage length: Water Frontage: 100
Lot
- Size: 0.84 Acres
- Dimensions: 100 x 367 x 100 x 363
- Features: Accessible Shoreline, Wooded
Details
- Foundation area: 1524
- Parcel number: 531100000060009
- Zoning description: Residential-Single Family
Construction
Type & style
- Home type: SingleFamily
- Property subtype: Single Family Residence
Materials
- Vinyl Siding, Block, Concrete, Frame
- Roof: Age 8 Years or Less
Condition
- Age of Property: 49
- New construction: No
- Year built: 1976
Utilities & green energy
- Electric: Circuit Breakers, 200+ Amp Service, Power Company: Crow Wing Power
- Gas: Natural Gas
- Sewer: Private Sewer, Tank with Drainage Field
- Water: Submersible - 4 Inch, Drilled, Private, Well
- Utilities for property: Underground Utilities
Community & neighborhood
Location
- Region: Merrifield
- Subdivision: Beasleys Beach
HOA & financial
HOA
- Has HOA: No
Price history
| Date | Event | Price |
|---|---|---|
| 7/14/2023 | Sold | $810,000+1.3%$266/sqft |
Source: | ||
| 6/10/2023 | Pending sale | $799,900$262/sqft |
Source: | ||
| 6/9/2023 | Listed for sale | $799,900$262/sqft |
Source: | ||
Public tax history
| Year | Property taxes | Tax assessment |
|---|---|---|
| 2025 | $4,135 +24.4% | $787,300 +11.4% |
| 2024 | $3,325 -11.3% | $706,700 +4.8% |
| 2023 | $3,747 +21.9% | $674,300 -5.8% |
Find assessor info on the county website
Neighborhood: 56465
Nearby schools
GreatSchools rating
- 5/10Cuyuna Range Elementary SchoolGrades: PK-6Distance: 9.5 mi
- 7/10Crosby-Ironton SecondaryGrades: 7-12Distance: 8.6 mi
Get pre-qualified for a loan
At Zillow Home Loans, we can pre-qualify you in as little as 5 minutes with no impact to your credit score.An equal housing lender. NMLS #10287.
Sell for more on Zillow
Get a Zillow Showcase℠ listing at no additional cost and you could sell for .
$947,100
2% more+$18,942
With Zillow Showcase(estimated)$966,042
