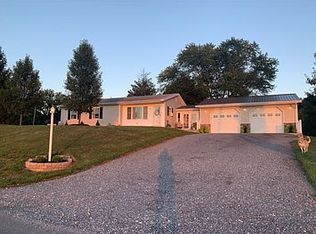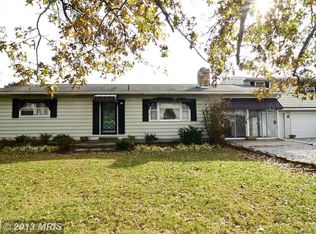Sold for $348,000
$348,000
2539 Mayberry Rd, Westminster, MD 21158
3beds
1,352sqft
Single Family Residence
Built in 1848
1.15 Acres Lot
$366,300 Zestimate®
$257/sqft
$2,061 Estimated rent
Home value
$366,300
$344,000 - $392,000
$2,061/mo
Zestimate® history
Loading...
Owner options
Explore your selling options
What's special
Welcome to a home, where rustic charm, cozy interiors, and serene surroundings unite to evoke a sense of nostalgia and comfort for both homeowners and guests. With traditional architecture infused with modern amenities, this residence emanates warmth and character at every turn. Stainless steel appliances, quartz countertops, a soapstone sink, and upgraded cabinetry combine to create a kitchen with both functionality and style. Gather round the dining table for cherished meals with loved ones, savoring the moments shared in this inviting space. Just off the kitchen, this small yet inviting area offers a myriad of possibilities, whether you envision it as an office, a cozy breakfast nook, or a delightful playroom for your little ones. As you step into this versatile space, you are greeted by an abundance of natural light filtering through the windows, creating a warm and inviting atmosphere throughout the day. Embrace the timeless elegance of exposed beams, a design feature that adds character, warmth, and visual interest to the family room. This classic architectural feature transcends trends, ensuring that your living space remains stylish and inviting for years to come. Retreat to one of three bedrooms, each offering tranquil views of the natural landscape, providing a peaceful backdrop for rest and relaxation. Discover the generous storage capacity of the attic, where ample square footage provides room for stowing away seasonal decorations, keepsakes, luggage, and other seldom-used items. Say goodbye to cluttered closets and cramped storage spaces as you reclaim valuable square footage in your home. With 1.15 acres of land, this property invites you to embrace outdoor living to its fullest. Whether cultivating your own garden or hosting outdoor gatherings, there's plenty of space to indulge in various activities amidst the beauty of nature. The 887-square-foot garage presents endless possibilities. From comfortably parking two vehicles to providing storage, workshop areas, or even a space for entertaining, this versatile space caters to your every need. Additionally, the shed offers a multipurpose storage solution for outdoor toys and sports equipment, further enhancing the functionality of your outdoor space. Despite its rural setting, essential amenities and attractions are just a short drive away, ensuring convenience without compromising on tranquility. Don't miss this unparalleled opportunity to own your own slice of countryside. Schedule a showing today and embark on a journey to make this property your own.
Zillow last checked: 8 hours ago
Listing updated: December 22, 2025 at 03:03pm
Listed by:
Michele Ziegler 443-974-8355,
Coldwell Banker Realty
Bought with:
Paul Hudson, RS-0025491
Cummings & Co. Realtors
Source: Bright MLS,MLS#: MDCR2019160
Facts & features
Interior
Bedrooms & bathrooms
- Bedrooms: 3
- Bathrooms: 1
- Full bathrooms: 1
- Main level bathrooms: 1
Basement
- Area: 396
Heating
- Central, Heat Pump, Oil, Electric
Cooling
- Central Air, Electric
Appliances
- Included: Dishwasher, Extra Refrigerator/Freezer, Double Oven, Self Cleaning Oven, Refrigerator, Stainless Steel Appliance(s), Water Heater, Washer, Dryer
- Laundry: Main Level, Laundry Room
Features
- Attic, Exposed Beams, Family Room Off Kitchen, Eat-in Kitchen, Bathroom - Tub Shower, Upgraded Countertops, Beamed Ceilings, Dry Wall, Log Walls, Paneled Walls, Plaster Walls, Wood Ceilings
- Flooring: Carpet, Ceramic Tile, Concrete, Hardwood, Vinyl, Wood
- Doors: Storm Door(s)
- Windows: Energy Efficient, Replacement, Screens, Vinyl Clad, Window Treatments
- Basement: Interior Entry,Sump Pump,Water Proofing System,Unfinished
- Has fireplace: No
Interior area
- Total structure area: 1,748
- Total interior livable area: 1,352 sqft
- Finished area above ground: 1,352
- Finished area below ground: 0
Property
Parking
- Total spaces: 8
- Parking features: Storage, Garage Faces Front, Oversized, Other, Asphalt, Driveway, Private, Detached
- Garage spaces: 2
- Uncovered spaces: 6
- Details: Garage Sqft: 887
Accessibility
- Accessibility features: None
Features
- Levels: Two
- Stories: 2
- Patio & porch: Patio
- Exterior features: Rain Gutters
- Pool features: None
- Has view: Yes
- View description: Garden, Other
Lot
- Size: 1.15 Acres
- Features: Front Yard, Rear Yard, SideYard(s), Rural
Details
- Additional structures: Above Grade, Below Grade
- Parcel number: 0702002922
- Zoning: R
- Special conditions: Standard
- Other equipment: None
Construction
Type & style
- Home type: SingleFamily
- Architectural style: Other,Farmhouse/National Folk,Log Home
- Property subtype: Single Family Residence
Materials
- Combination, Log, Vinyl Siding, Stone, Wood Siding
- Foundation: Stone
- Roof: Metal
Condition
- Excellent
- New construction: No
- Year built: 1848
Utilities & green energy
- Sewer: Private Septic Tank
- Water: Private, Well
- Utilities for property: Cable Connected, Cable
Community & neighborhood
Location
- Region: Westminster
- Subdivision: None Available
Other
Other facts
- Listing agreement: Exclusive Agency
- Ownership: Fee Simple
Price history
| Date | Event | Price |
|---|---|---|
| 6/14/2024 | Sold | $348,000+2.4%$257/sqft |
Source: | ||
| 5/14/2024 | Pending sale | $340,000$251/sqft |
Source: | ||
| 5/7/2024 | Listed for sale | $340,000$251/sqft |
Source: | ||
| 4/16/2024 | Pending sale | $340,000$251/sqft |
Source: | ||
| 4/12/2024 | Listed for sale | $340,000$251/sqft |
Source: | ||
Public tax history
| Year | Property taxes | Tax assessment |
|---|---|---|
| 2025 | $2,540 +7.7% | $223,067 +6.9% |
| 2024 | $2,358 +7.4% | $208,633 +7.4% |
| 2023 | $2,194 +0.5% | $194,200 |
Find assessor info on the county website
Neighborhood: 21158
Nearby schools
GreatSchools rating
- 5/10Runnymede Elementary SchoolGrades: PK-5Distance: 1.1 mi
- 8/10Northwest Middle SchoolGrades: 6-8Distance: 3.9 mi
- 7/10Francis Scott Key High SchoolGrades: 9-12Distance: 4.1 mi
Schools provided by the listing agent
- Elementary: Runnymede
- Middle: Northwest
- High: Francis Scott Key Senior
- District: Carroll County Public Schools
Source: Bright MLS. This data may not be complete. We recommend contacting the local school district to confirm school assignments for this home.
Get a cash offer in 3 minutes
Find out how much your home could sell for in as little as 3 minutes with a no-obligation cash offer.
Estimated market value$366,300
Get a cash offer in 3 minutes
Find out how much your home could sell for in as little as 3 minutes with a no-obligation cash offer.
Estimated market value
$366,300

