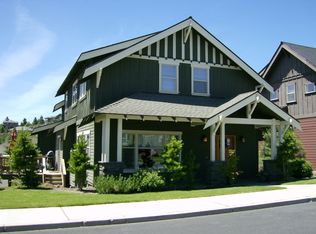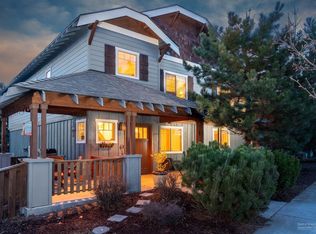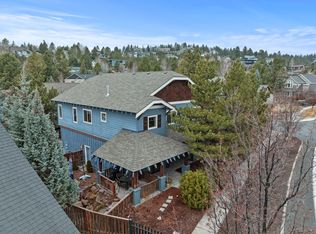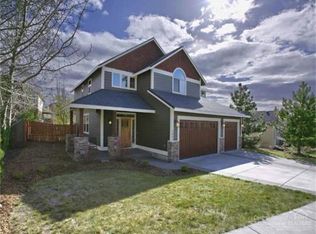Closed
$720,000
2539 NW Awbrey Rd, Bend, OR 97703
4beds
3baths
2,216sqft
Single Family Residence
Built in 2004
6,098.4 Square Feet Lot
$732,300 Zestimate®
$325/sqft
$3,669 Estimated rent
Home value
$732,300
$674,000 - $791,000
$3,669/mo
Zestimate® history
Loading...
Owner options
Explore your selling options
What's special
Located in one of Bend's most desirable areas near downtown, the River Trail, & endless outdoor recreation, this well-maintained 4-bedroom, 2.5-bathroom home offers 2,216 sq ft of versatile living space. Built in 2004, the property blends long-term livability w/ strong investment potential—ideal as a primary residence, vacation retreat, or income-generating rental. The main level features a spacious primary suite & a flexible bonus room perfect for a home office or guest quarters. The open-concept kitchen shines w/ brand-new GE stainless steel appliances & a functional island. Upstairs, discover two generously sized bedrooms, a secondary living area w/ a wet bar, & its own laundry zone—creating opportunities for multi-generational living or a private upper-level rental suite. Outdoor amenities include a welcoming front porch & a private back deck.
Zillow last checked: 8 hours ago
Listing updated: February 10, 2026 at 04:19am
Listed by:
John L Scott Bend 541-317-0123
Bought with:
John L Scott Bend
Source: Oregon Datashare,MLS#: 220200143
Facts & features
Interior
Bedrooms & bathrooms
- Bedrooms: 4
- Bathrooms: 3
Heating
- Natural Gas
Cooling
- Central Air
Appliances
- Included: Dishwasher, Disposal, Microwave, Oven, Range, Refrigerator, Washer, Water Heater
Features
- Double Vanity, Kitchen Island, Primary Downstairs, Shower/Tub Combo, Wet Bar
- Flooring: Carpet, Hardwood, Tile
- Windows: Vinyl Frames
- Has fireplace: Yes
- Fireplace features: Gas, Living Room
- Common walls with other units/homes: No Common Walls,No One Above,No One Below
Interior area
- Total structure area: 2,216
- Total interior livable area: 2,216 sqft
Property
Parking
- Total spaces: 2
- Parking features: Alley Access, Attached, Garage Door Opener, Storage
- Attached garage spaces: 2
Features
- Levels: Two
- Stories: 2
- Patio & porch: Deck
- Has view: Yes
- View description: Territorial
Lot
- Size: 6,098 sqft
- Features: Sprinkler Timer(s), Sprinklers In Front
Details
- Parcel number: 207145
- Zoning description: RS
- Special conditions: Standard
Construction
Type & style
- Home type: SingleFamily
- Architectural style: Northwest
- Property subtype: Single Family Residence
Materials
- Frame
- Foundation: Concrete Perimeter
- Roof: Composition
Condition
- New construction: No
- Year built: 2004
Utilities & green energy
- Sewer: Public Sewer
- Water: Public
Community & neighborhood
Security
- Security features: Carbon Monoxide Detector(s), Smoke Detector(s)
Location
- Region: Bend
- Subdivision: Awbrey Road Heights
Other
Other facts
- Listing terms: Cash,Conventional,FHA,VA Loan
- Road surface type: Paved
Price history
| Date | Event | Price |
|---|---|---|
| 12/19/2025 | Sold | $720,000-3.9%$325/sqft |
Source: | ||
| 11/21/2025 | Pending sale | $749,000$338/sqft |
Source: | ||
| 11/12/2025 | Price change | $749,000-4.6%$338/sqft |
Source: | ||
| 11/5/2025 | Price change | $784,900-1.8%$354/sqft |
Source: | ||
| 10/7/2025 | Price change | $799,000-2.4%$361/sqft |
Source: | ||
Public tax history
| Year | Property taxes | Tax assessment |
|---|---|---|
| 2025 | $5,590 +3.9% | $330,830 +3% |
| 2024 | $5,378 +7.9% | $321,200 +6.1% |
| 2023 | $4,985 +4% | $302,770 |
Find assessor info on the county website
Neighborhood: Awbrey Butte
Nearby schools
GreatSchools rating
- 9/10High Lakes Elementary SchoolGrades: K-5Distance: 1.8 mi
- 6/10Pacific Crest Middle SchoolGrades: 6-8Distance: 2.6 mi
- 10/10Summit High SchoolGrades: 9-12Distance: 2.4 mi
Schools provided by the listing agent
- Elementary: High Lakes Elem
- Middle: Pacific Crest Middle
- High: Summit High
Source: Oregon Datashare. This data may not be complete. We recommend contacting the local school district to confirm school assignments for this home.
Get pre-qualified for a loan
At Zillow Home Loans, we can pre-qualify you in as little as 5 minutes with no impact to your credit score.An equal housing lender. NMLS #10287.
Sell for more on Zillow
Get a Zillow Showcase℠ listing at no additional cost and you could sell for .
$732,300
2% more+$14,646
With Zillow Showcase(estimated)$746,946



