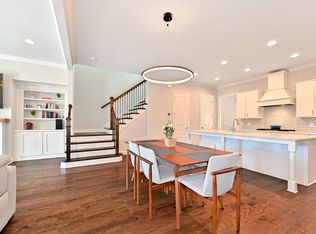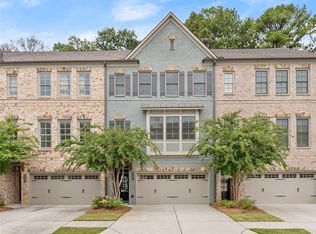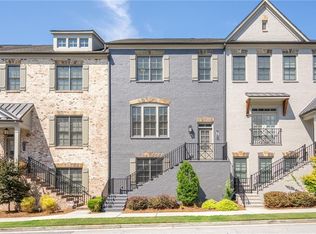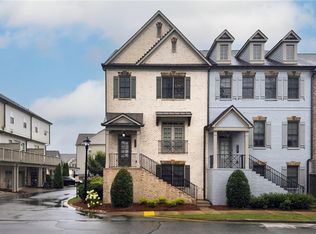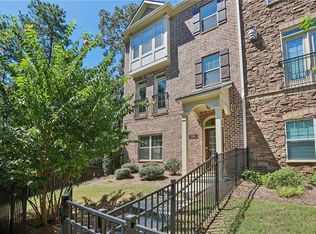Located in a sought-after Brookhaven neighborhood, this spacious end-unit Townhome is a sophisticated retreat with luxury finishes, light-filled living spaces, and hardwood floors throughout. The open-concept main level is designed for entertaining. The chef-inspired kitchen boasts quartz countertops, a large island with breakfast bar, gas cooktop, stainless steel appliances, and ample cabinetry, flowing seamlessly into the dining area and living room with coffered ceiling, built-in bookcases, and a stunning brick fireplace. Upstairs, the oversized primary suite boasts a walk-in closet and spa-like bath with dual vanities, soaking tub, and step-in shower. A generously sized second bedroom with en-suite bath completes the upper level. The terrace level provides a third bedroom and full bath, ideal for guests or as a flexible space for a media room, home office, or gym. Outdoor living is easy with a private deck perfect for grilling or relaxing, while the two-car garage with extra storage and ample driveway parking add everyday convenience. Tesla charger included. Quietly tucked away at the back of the neighborhood away from the main road, this home offers added peace and privacy while still being close to everything. Experience resort-style living with community amenities that include a swimming pool, clubhouse, fitness center, dog park, and green space. Perfectly situated near Skyland Park, top-rated schools, shopping, dining, and easy access to Buckhead, Emory, and some of Atlanta’s most beloved attractions including the Atlanta Botanical Gardens, Chattahoochee Nature Center, and Georgia Aquarium. With easy access to major highways, this townhome offers modern living in one of Atlanta’s most vibrant and well-connected communities.
Active
Price cut: $19.5K (11/12)
$700,000
2539 Skyland Dr NE, Atlanta, GA 30319
3beds
2,646sqft
Est.:
Townhouse, Residential
Built in 2018
1,306.8 Square Feet Lot
$683,300 Zestimate®
$265/sqft
$300/mo HOA
What's special
Stunning brick fireplaceLight-filled living spacesStainless steel appliancesLuxury finishesWalk-in closetHardwood floors throughoutStep-in shower
- 95 days |
- 261 |
- 25 |
Zillow last checked: 8 hours ago
Listing updated: November 12, 2025 at 10:37am
Listing Provided by:
Lara Berens,
RE/MAX Town And Country 678-350-8379
Source: FMLS GA,MLS#: 7645850
Tour with a local agent
Facts & features
Interior
Bedrooms & bathrooms
- Bedrooms: 3
- Bathrooms: 4
- Full bathrooms: 3
- 1/2 bathrooms: 1
Rooms
- Room types: Exercise Room, Family Room, Office
Primary bedroom
- Features: Oversized Master
- Level: Oversized Master
Bedroom
- Features: Oversized Master
Primary bathroom
- Features: Double Vanity, Separate Tub/Shower, Soaking Tub
Dining room
- Features: Great Room, Open Concept
Kitchen
- Features: Breakfast Bar, Kitchen Island, Stone Counters, View to Family Room
Heating
- Central, Forced Air
Cooling
- Ceiling Fan(s), Central Air
Appliances
- Included: Dishwasher, Disposal, Dryer, Electric Oven, Gas Cooktop, Microwave, Range Hood, Refrigerator, Washer
- Laundry: Laundry Room, Upper Level
Features
- Bookcases, Coffered Ceiling(s), Crown Molding, Double Vanity, High Ceilings 10 ft Main, Recessed Lighting, Tray Ceiling(s), Walk-In Closet(s)
- Flooring: Ceramic Tile, Hardwood
- Windows: Double Pane Windows
- Basement: None
- Number of fireplaces: 1
- Fireplace features: Family Room, Gas Log
Interior area
- Total structure area: 2,646
- Total interior livable area: 2,646 sqft
- Finished area above ground: 2,646
Video & virtual tour
Property
Parking
- Total spaces: 2
- Parking features: Garage, Garage Door Opener, Garage Faces Front, Level Driveway
- Garage spaces: 2
- Has uncovered spaces: Yes
Accessibility
- Accessibility features: None
Features
- Levels: Three Or More
- Patio & porch: Deck
- Exterior features: Rain Gutters
- Pool features: None
- Spa features: None
- Fencing: None
- Has view: Yes
- View description: Neighborhood
- Waterfront features: None
- Body of water: None
Lot
- Size: 1,306.8 Square Feet
- Dimensions: 24x50x24x50
- Features: Landscaped, Level
Details
- Additional structures: None
- Parcel number: 18 236 16 129
- Other equipment: None
- Horse amenities: None
Construction
Type & style
- Home type: Townhouse
- Architectural style: Townhouse
- Property subtype: Townhouse, Residential
- Attached to another structure: Yes
Materials
- Brick, Cement Siding
- Foundation: Slab
- Roof: Composition,Ridge Vents,Shingle
Condition
- Resale
- New construction: No
- Year built: 2018
Utilities & green energy
- Electric: 110 Volts, 220 Volts
- Sewer: Public Sewer
- Water: Public
- Utilities for property: Electricity Available, Natural Gas Available, Sewer Available, Water Available
Green energy
- Energy efficient items: None
- Energy generation: None
Community & HOA
Community
- Features: Clubhouse, Curbs, Homeowners Assoc, Near Shopping, Near Trails/Greenway, Pool, Sidewalks, Street Lights
- Security: Smoke Detector(s)
- Subdivision: Skyland Brookhaven
HOA
- Has HOA: Yes
- Services included: Maintenance Grounds, Swim
- HOA fee: $900 quarterly
- HOA phone: 678-551-7567
Location
- Region: Atlanta
Financial & listing details
- Price per square foot: $265/sqft
- Annual tax amount: $7,419
- Date on market: 9/19/2025
- Cumulative days on market: 96 days
- Listing terms: 1031 Exchange,Cash,Conventional,FHA,VA Loan
- Ownership: Fee Simple
- Electric utility on property: Yes
- Road surface type: Asphalt
Estimated market value
$683,300
$649,000 - $717,000
$4,372/mo
Price history
Price history
| Date | Event | Price |
|---|---|---|
| 11/12/2025 | Price change | $700,000-2.7%$265/sqft |
Source: | ||
| 9/19/2025 | Listed for sale | $719,500+3.3%$272/sqft |
Source: | ||
| 4/22/2024 | Sold | $696,500+1.2%$263/sqft |
Source: | ||
| 3/15/2024 | Pending sale | $688,000$260/sqft |
Source: | ||
| 2/12/2024 | Price change | $688,000-1.6%$260/sqft |
Source: | ||
Public tax history
Public tax history
Tax history is unavailable.BuyAbility℠ payment
Est. payment
$4,453/mo
Principal & interest
$3365
Property taxes
$543
Other costs
$545
Climate risks
Neighborhood: Skyland
Nearby schools
GreatSchools rating
- 4/10John Robert Lewis Elementary SchoolGrades: PK-5Distance: 0.2 mi
- 4/10Sequoyah Middle SchoolGrades: 6-8Distance: 3.2 mi
- 3/10Cross Keys High SchoolGrades: 9-12Distance: 1.8 mi
Schools provided by the listing agent
- Elementary: John Robert Lewis - Dekalb
- Middle: Sequoyah - DeKalb
- High: Cross Keys
Source: FMLS GA. This data may not be complete. We recommend contacting the local school district to confirm school assignments for this home.
- Loading
- Loading
