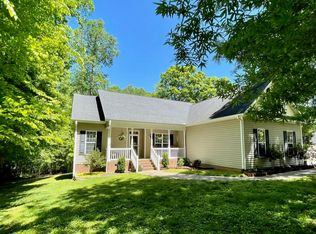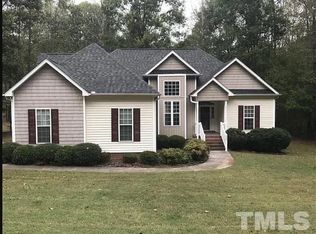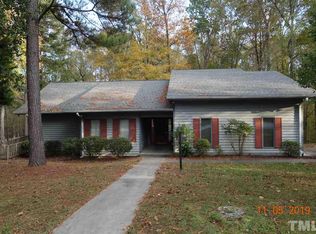Sold for $320,000
$320,000
254 Beavertail Rd, Henderson, NC 27537
3beds
2,021sqft
Single Family Residence, Residential
Built in 2005
0.62 Acres Lot
$339,500 Zestimate®
$158/sqft
$1,699 Estimated rent
Home value
$339,500
$323,000 - $356,000
$1,699/mo
Zestimate® history
Loading...
Owner options
Explore your selling options
What's special
Welcome Home! Fabulous home well maintained and ready to move,3 bedrooms,2.5 baths, vaulted ceiling in great room, with second floor den for home theater, work from home office or expansion. House House generator, storage building will convey, a all season room off bedroom for quiet time or just enjoying the view in the large back yard. double level deck and much more. One visit to this home will show how well it has been maintained . Enjoyed a sunset from the front covered porch! Coming Soon!
Zillow last checked: 8 hours ago
Listing updated: October 27, 2025 at 10:33pm
Listed by:
Ruxton Bobbitt 252-430-9018,
Coldwell Banker Advantage Hend
Bought with:
Sharon Moore Howard, 316267
Premier Advantage Realty Inc
Source: Doorify MLS,MLS#: 2491804
Facts & features
Interior
Bedrooms & bathrooms
- Bedrooms: 3
- Bathrooms: 3
- Full bathrooms: 2
- 1/2 bathrooms: 1
Heating
- Heat Pump, Propane
Cooling
- Heat Pump
Appliances
- Included: Electric Water Heater
Features
- Entrance Foyer
- Flooring: Carpet, Ceramic Tile, Combination, Hardwood, Laminate, Wood
- Basement: Crawl Space
- Number of fireplaces: 1
- Fireplace features: Family Room, Gas Log, Propane
Interior area
- Total structure area: 2,021
- Total interior livable area: 2,021 sqft
- Finished area above ground: 2,021
- Finished area below ground: 0
Property
Parking
- Total spaces: 2
- Parking features: Concrete, Driveway, Garage, Garage Faces Side
- Garage spaces: 2
Features
- Levels: One and One Half
- Stories: 1
- Has view: Yes
Lot
- Size: 0.62 Acres
- Dimensions: 12 x 248 x 151 x 200
Details
- Parcel number: 0414A01023
- Zoning: ETJ
Construction
Type & style
- Home type: SingleFamily
- Architectural style: Cape Cod
- Property subtype: Single Family Residence, Residential
Materials
- Vinyl Siding
Condition
- New construction: No
- Year built: 2005
Utilities & green energy
- Sewer: Public Sewer
- Water: Well
Community & neighborhood
Location
- Region: Henderson
- Subdivision: West Wood Hills
HOA & financial
HOA
- Has HOA: No
Price history
| Date | Event | Price |
|---|---|---|
| 5/1/2023 | Sold | $320,000-8.6%$158/sqft |
Source: | ||
| 3/30/2023 | Pending sale | $350,000$173/sqft |
Source: | ||
| 3/8/2023 | Price change | $350,000-6.7%$173/sqft |
Source: | ||
| 2/3/2023 | Listed for sale | $375,000+67.4%$186/sqft |
Source: | ||
| 9/15/2006 | Sold | $224,000$111/sqft |
Source: Public Record Report a problem | ||
Public tax history
| Year | Property taxes | Tax assessment |
|---|---|---|
| 2025 | $2,612 +8.6% | $307,189 |
| 2024 | $2,405 +38.5% | $307,189 +86% |
| 2023 | $1,737 +34% | $165,142 |
Find assessor info on the county website
Neighborhood: 27537
Nearby schools
GreatSchools rating
- 5/10Dabney Elementary SchoolGrades: PK-5Distance: 1.9 mi
- 3/10Vance County Middle SchoolGrades: 6-8Distance: 5.6 mi
- 1/10Northern Vance High SchoolGrades: 9-12Distance: 4.8 mi
Schools provided by the listing agent
- Elementary: Vance - Dabney
- Middle: Vance - Vance County
- High: Vance - Vance County
Source: Doorify MLS. This data may not be complete. We recommend contacting the local school district to confirm school assignments for this home.
Get pre-qualified for a loan
At Zillow Home Loans, we can pre-qualify you in as little as 5 minutes with no impact to your credit score.An equal housing lender. NMLS #10287.


