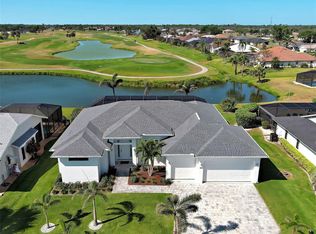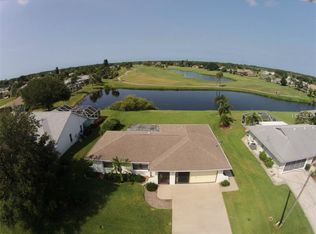Sold for $390,000
$390,000
254 Bunker Rd, Rotonda West, FL 33947
3beds
2,159sqft
Single Family Residence
Built in 1991
9,599 Square Feet Lot
$361,900 Zestimate®
$181/sqft
$3,256 Estimated rent
Home value
$361,900
Estimated sales range
Not available
$3,256/mo
Zestimate® history
Loading...
Owner options
Explore your selling options
What's special
Beautifully and Immaculately Maintained. This 3 Bedroom, 2 Bath, Oversized 2 car garage, Salt Water Pool Home overlooks a Pond and Golf Course. This home has a wonderful view of the 12th hole of the Palms Golf Course. The Oversized 2 car garage has a 18 foot wide garage door. There are high ceilings throughout the home and Crown Molding through many rooms. Private Office. Home being sold partially furnished. Irrigation system uses water from the pond. There are Electric Storm Shutters, central vacuum system and a Security System. The roof was replaced 2022, Water Heater replaced in 2018 and the A/C system was replaced in 2014. Located close to Shopping, Restaurants, Gulf Beaches, Marinas with direct access to the Gulf of Mexico, World Class Fishing and Boca Grande Island. If you are looking for a Beautiful, updated pool home on a Golf Course with a Waterfront View give this home a close look.
Zillow last checked: 8 hours ago
Listing updated: May 07, 2025 at 09:42am
Listing Provided by:
George Fowler 941-302-0386,
HAMSHER REALTY, INC. 941-697-8888
Bought with:
Kathy Damewood, 544136
RE/MAX ALLIANCE GROUP
Source: Stellar MLS,MLS#: D6138531 Originating MLS: Englewood
Originating MLS: Englewood

Facts & features
Interior
Bedrooms & bathrooms
- Bedrooms: 3
- Bathrooms: 2
- Full bathrooms: 2
Primary bedroom
- Features: Walk-In Closet(s)
- Level: First
- Area: 196 Square Feet
- Dimensions: 14x14
Bedroom 2
- Features: Walk-In Closet(s)
- Level: First
- Area: 132 Square Feet
- Dimensions: 11x12
Bedroom 3
- Features: Dual Closets
- Level: First
- Area: 132 Square Feet
- Dimensions: 11x12
Primary bathroom
- Features: Tub with Separate Shower Stall
- Level: First
- Area: 130 Square Feet
- Dimensions: 13x10
Bathroom 2
- Level: First
- Area: 70 Square Feet
- Dimensions: 7x10
Balcony porch lanai
- Level: First
- Area: 288 Square Feet
- Dimensions: 24x12
Dinette
- Level: First
- Area: 110 Square Feet
- Dimensions: 10x11
Dining room
- Level: First
- Area: 120 Square Feet
- Dimensions: 10x12
Family room
- Level: First
- Area: 360 Square Feet
- Dimensions: 18x20
Foyer
- Level: First
- Area: 42 Square Feet
- Dimensions: 7x6
Kitchen
- Level: First
- Area: 156 Square Feet
- Dimensions: 13x12
Laundry
- Level: First
- Area: 60 Square Feet
- Dimensions: 6x10
Living room
- Level: First
- Area: 270 Square Feet
- Dimensions: 18x15
Office
- Level: First
- Area: 90 Square Feet
- Dimensions: 9x10
Heating
- Central, Electric
Cooling
- Central Air
Appliances
- Included: Dishwasher, Disposal, Dryer, Electric Water Heater, Microwave, Range, Refrigerator, Washer
- Laundry: Inside, Laundry Room
Features
- Ceiling Fan(s), Crown Molding, High Ceilings, Split Bedroom, Walk-In Closet(s)
- Flooring: Carpet, Ceramic Tile, Hardwood
- Doors: Sliding Doors
- Windows: Drapes, Shades, Window Treatments, Hurricane Shutters
- Has fireplace: No
Interior area
- Total structure area: 3,104
- Total interior livable area: 2,159 sqft
Property
Parking
- Total spaces: 2
- Parking features: Garage Door Opener
- Attached garage spaces: 2
- Details: Garage Dimensions: 20x26
Features
- Levels: One
- Stories: 1
- Patio & porch: Covered, Rear Porch, Screened
- Exterior features: Irrigation System, Rain Gutters
- Has private pool: Yes
- Pool features: Gunite
- Spa features: In Ground
- Has view: Yes
- View description: Golf Course, Pond
- Has water view: Yes
- Water view: Pond
- Waterfront features: Pond, Pond Access
Lot
- Size: 9,599 sqft
- Dimensions: 80 x 120
- Features: In County, On Golf Course
- Residential vegetation: Mature Landscaping
Details
- Parcel number: 412015438008
- Zoning: RSF5
- Special conditions: None
Construction
Type & style
- Home type: SingleFamily
- Architectural style: Contemporary
- Property subtype: Single Family Residence
Materials
- Block, Stucco
- Foundation: Slab
- Roof: Shingle
Condition
- Completed
- New construction: No
- Year built: 1991
Details
- Builder name: Roberts Homes
Utilities & green energy
- Sewer: Public Sewer
- Water: Public
- Utilities for property: Cable Connected, Electricity Connected, Phone Available, Public, Sewer Connected, Water Connected
Community & neighborhood
Security
- Security features: Smoke Detector(s)
Community
- Community features: Clubhouse, Deed Restrictions, Golf
Location
- Region: Rotonda West
- Subdivision: ROTONDA WEST PEBBLE BEACH
HOA & financial
HOA
- Has HOA: Yes
- HOA fee: $16 monthly
- Association name: Derrick Hedges
- Association phone: 941-697-6788
Other fees
- Pet fee: $0 monthly
Other financial information
- Total actual rent: 0
Other
Other facts
- Listing terms: Cash,Conventional
- Ownership: Fee Simple
- Road surface type: Paved, Asphalt
Price history
| Date | Event | Price |
|---|---|---|
| 5/7/2025 | Sold | $390,000-2.5%$181/sqft |
Source: | ||
| 4/5/2025 | Pending sale | $399,900$185/sqft |
Source: | ||
| 4/1/2025 | Price change | $399,900-6.8%$185/sqft |
Source: | ||
| 2/18/2025 | Price change | $429,000-6.5%$199/sqft |
Source: | ||
| 12/4/2024 | Price change | $459,000-2.3%$213/sqft |
Source: | ||
Public tax history
| Year | Property taxes | Tax assessment |
|---|---|---|
| 2025 | $6,518 +90.2% | $357,195 +82.7% |
| 2024 | $3,427 +0.8% | $195,558 +3% |
| 2023 | $3,401 +3.3% | $189,862 +3% |
Find assessor info on the county website
Neighborhood: 33947
Nearby schools
GreatSchools rating
- 8/10Vineland Elementary SchoolGrades: PK-5Distance: 0.7 mi
- 6/10L. A. Ainger Middle SchoolGrades: 6-8Distance: 0.5 mi
- 4/10Lemon Bay High SchoolGrades: 9-12Distance: 2.9 mi
Schools provided by the listing agent
- Elementary: Vineland Elementary
- Middle: L.A. Ainger Middle
- High: Lemon Bay High
Source: Stellar MLS. This data may not be complete. We recommend contacting the local school district to confirm school assignments for this home.
Get a cash offer in 3 minutes
Find out how much your home could sell for in as little as 3 minutes with a no-obligation cash offer.
Estimated market value$361,900
Get a cash offer in 3 minutes
Find out how much your home could sell for in as little as 3 minutes with a no-obligation cash offer.
Estimated market value
$361,900

