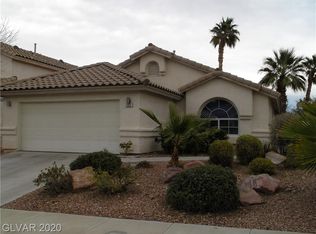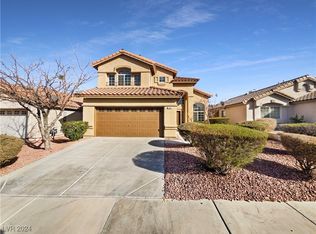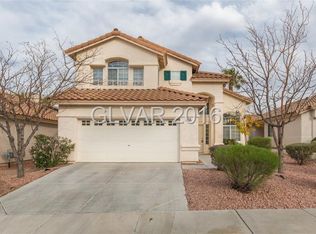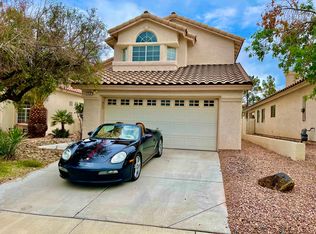Closed
$485,000
254 Camelback Ridge Ave, Henderson, NV 89012
3beds
1,464sqft
Single Family Residence
Built in 1996
4,356 Square Feet Lot
$474,000 Zestimate®
$331/sqft
$2,554 Estimated rent
Home value
$474,000
$427,000 - $526,000
$2,554/mo
Zestimate® history
Loading...
Owner options
Explore your selling options
What's special
Charming Single-Story Home in the Heart of Green Valley Ranch. This well-maintained 3-bed, 2-bath home offers a comfortable layout. The primary suite features a separate tub & shower in bathroom, along with a large walk-in closet. The kitchen includes Quartz countertops & stainless steel appliances, providing both style & functionality.
PLEASE NO SHOES ON CARPET!
The backyard is a peaceful space w a pool & no rear neighbors, offering added privacy.
Located in a vibrant & convenient neighborhood, you’re just minutes away from several TOP RATED SCHOOLS, parks, walking trails, the Lees Family Forum, The District, Green Valley Ranch Hotel & Casino, Whole Foods, & a wide variety of shopping, dining, and entertainment options. With easy access to the freeway & only 10-15 minutes from the airport & the Las Vegas Strip, this home offers the best of both convenience & comfort.
Don't miss out on this incredible opportunity to live in one of the most sought-after areas of Henderson!
Zillow last checked: 8 hours ago
Listing updated: March 18, 2025 at 11:35am
Listed by:
Irene P. Boylan S.0170525 irene.boylan@cbvegas.com,
Coldwell Banker Premier
Bought with:
Kathleen Choi, S.0189795
Nevada Real Estate Corp
Source: LVR,MLS#: 2655415 Originating MLS: Greater Las Vegas Association of Realtors Inc
Originating MLS: Greater Las Vegas Association of Realtors Inc
Facts & features
Interior
Bedrooms & bathrooms
- Bedrooms: 3
- Bathrooms: 2
- Full bathrooms: 2
Primary bedroom
- Description: Ceiling Fan,Ceiling Light,Walk-In Closet(s)
- Dimensions: 15x11
Bedroom 2
- Description: Ceiling Fan,Ceiling Light,Closet
- Dimensions: 12x10
Bedroom 3
- Dimensions: 13x10
Primary bathroom
- Description: Double Sink,Separate Shower,Separate Tub
Dining room
- Description: Dining Area,Vaulted Ceiling
- Dimensions: 12x11
Kitchen
- Description: Breakfast Bar/Counter,Garden Window,Lighting Recessed,Quartz Countertops,Stainless Steel Appliances,Tile Flooring
Living room
- Description: Entry Foyer,Front,Vaulted Ceiling
- Dimensions: 18x17
Heating
- Central, Gas
Cooling
- Central Air, Electric
Appliances
- Included: Dryer, Disposal, Gas Range, Washer
- Laundry: Gas Dryer Hookup, Main Level
Features
- Bedroom on Main Level, Ceiling Fan(s), Primary Downstairs, Pot Rack, Window Treatments
- Flooring: Carpet, Tile
- Windows: Blinds, Window Treatments
- Number of fireplaces: 1
- Fireplace features: Family Room, Gas, Glass Doors, Multi-Sided
Interior area
- Total structure area: 1,464
- Total interior livable area: 1,464 sqft
Property
Parking
- Total spaces: 2
- Parking features: Attached, Garage, Private
- Attached garage spaces: 2
Features
- Stories: 1
- Patio & porch: Patio
- Exterior features: Patio, Private Yard
- Has private pool: Yes
- Pool features: In Ground, Private
- Fencing: Block,Back Yard
- Has view: Yes
- View description: None
Lot
- Size: 4,356 sqft
- Features: Desert Landscaping, Landscaped, Synthetic Grass, < 1/4 Acre
Details
- Parcel number: 17820613125
- Zoning description: Single Family
- Horse amenities: None
Construction
Type & style
- Home type: SingleFamily
- Architectural style: One Story
- Property subtype: Single Family Residence
- Attached to another structure: Yes
Materials
- Roof: Tile
Condition
- Good Condition,Resale
- Year built: 1996
Utilities & green energy
- Electric: Photovoltaics None
- Sewer: Public Sewer
- Water: Public
- Utilities for property: Underground Utilities
Community & neighborhood
Location
- Region: Henderson
- Subdivision: Green Valley Ranch-Phase 1 Parcel 13 & 16
HOA & financial
HOA
- Has HOA: Yes
- HOA fee: $75 monthly
- Services included: Association Management
- Association name: Green Valley Ranch
- Association phone: 702-362-6262
Other
Other facts
- Listing agreement: Exclusive Right To Sell
- Listing terms: Cash,Conventional,FHA,VA Loan
Price history
| Date | Event | Price |
|---|---|---|
| 3/18/2025 | Sold | $485,000-3%$331/sqft |
Source: | ||
| 2/21/2025 | Contingent | $500,000$342/sqft |
Source: | ||
| 2/13/2025 | Listed for sale | $500,000+49.3%$342/sqft |
Source: | ||
| 6/27/2019 | Sold | $335,000-1.4%$229/sqft |
Source: | ||
| 5/31/2019 | Pending sale | $339,900$232/sqft |
Source: Offerpad #2095381 Report a problem | ||
Public tax history
| Year | Property taxes | Tax assessment |
|---|---|---|
| 2025 | $2,004 +3% | $105,050 +6.5% |
| 2024 | $1,946 +3% | $98,602 +16.4% |
| 2023 | $1,890 +3% | $84,716 +6.3% |
Find assessor info on the county website
Neighborhood: Green Valley Ranch
Nearby schools
GreatSchools rating
- 8/10John Vanderburg Elementary SchoolGrades: PK-5Distance: 0.4 mi
- 7/10Bob Miller Middle SchoolGrades: 6-8Distance: 1.4 mi
- 7/10Coronado High SchoolGrades: 9-12Distance: 3 mi
Schools provided by the listing agent
- Elementary: Twitchell, Neil C.,Vanderburg, John C.
- Middle: Miller Bob
- High: Coronado High
Source: LVR. This data may not be complete. We recommend contacting the local school district to confirm school assignments for this home.
Get a cash offer in 3 minutes
Find out how much your home could sell for in as little as 3 minutes with a no-obligation cash offer.
Estimated market value
$474,000



