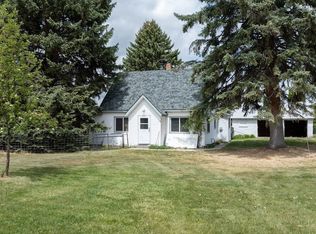Closed
Price Unknown
254 Carriage Rd, Hamilton, MT 59840
3beds
1,786sqft
Single Family Residence
Built in 1999
0.8 Acres Lot
$647,000 Zestimate®
$--/sqft
$2,225 Estimated rent
Home value
$647,000
$615,000 - $679,000
$2,225/mo
Zestimate® history
Loading...
Owner options
Explore your selling options
What's special
Immaculate, one level home conveniently located moments from the charming town of Hamilton, Hamilton Golf Club, and the Stock Farm Club. As you enter, you will notice the great room's 10 foot ceilings, with floor to ceiling windows framing a cozy gas fireplace. The master en-suite provides dual vanities, a glass-doored shower, soaking tub, and walk in closet. There are two more bedrooms on the opposite side of the home, with their own bath. Additionally, there's a terrific bonus room which could be utilized as a home office, den, formal dining area, or a guest room! The roomy kitchen boasts stainless appliances and new granite counters. A private patio with retractable awning is just off the kitchen and dining area, allowing you the opportunity to bask at the majestic Bitterroot Mountains. Situated on .80 acre, the property is fenced and landscaped with raised garden beds, a handy shed, and underground sprinklers fed with Daly Ditch water. Listed by Kerry Morris-Hanson.
Zillow last checked: 8 hours ago
Listing updated: October 09, 2023 at 04:03pm
Listed by:
Kerry A Hanson 406-240-4672,
PureWest Real Estate - Hamilton
Bought with:
Kerry A Hanson, RRE-BRO-LIC-45114
PureWest Real Estate - Hamilton
Source: MRMLS,MLS#: 30009964
Facts & features
Interior
Bedrooms & bathrooms
- Bedrooms: 3
- Bathrooms: 2
- Full bathrooms: 2
Primary bedroom
- Level: Main
Bedroom 2
- Level: Main
Bedroom 3
- Level: Main
Primary bathroom
- Level: Main
Bathroom 2
- Level: Main
Dining room
- Level: Main
Kitchen
- Level: Main
Living room
- Level: Main
Office
- Level: Main
Utility room
- Level: Main
Heating
- Forced Air
Cooling
- Central Air
Appliances
- Included: Dishwasher, Disposal, Microwave, Range, Refrigerator
Features
- Vaulted Ceiling(s), Walk-In Closet(s)
- Basement: Crawl Space
- Number of fireplaces: 1
- Fireplace features: Gas, Living Room
Interior area
- Total interior livable area: 1,786 sqft
- Finished area below ground: 0
Property
Parking
- Total spaces: 2
- Parking features: Garage, Garage Door Opener, Paved
- Attached garage spaces: 2
Features
- Levels: One
- Stories: 1
- Patio & porch: Patio, Porch
- Exterior features: Awning(s)
- Fencing: Fenced
- Has view: Yes
- View description: Mountain(s), Residential
Lot
- Size: 0.80 Acres
- Dimensions: 0.80
Details
- Additional structures: Shed(s)
- Parcel number: 13146832304210000
- Zoning description: Unknown
- Special conditions: Standard
Construction
Type & style
- Home type: SingleFamily
- Architectural style: Ranch
- Property subtype: Single Family Residence
Materials
- Masonite, Wood Frame
- Foundation: Poured
- Roof: Composition
Condition
- See Remarks
- New construction: No
- Year built: 1999
Utilities & green energy
- Sewer: Private Sewer, Septic Tank
- Water: Public
Community & neighborhood
Location
- Region: Hamilton
HOA & financial
HOA
- Has HOA: Yes
- HOA fee: $150 semi-annually
- Amenities included: None
- Services included: Road Maintenance, Snow Removal
- Association name: Tammany View Heights
Other
Other facts
- Listing agreement: Exclusive Right To Sell
- Road surface type: Asphalt
Price history
| Date | Event | Price |
|---|---|---|
| 10/6/2023 | Sold | -- |
Source: | ||
| 8/9/2023 | Listed for sale | $629,000+31.3%$352/sqft |
Source: | ||
| 3/26/2021 | Sold | -- |
Source: | ||
| 2/13/2021 | Pending sale | $479,000$268/sqft |
Source: Engel & Voelkers Western Frontier - Hamilton #22101828 Report a problem | ||
| 2/12/2021 | Contingent | $479,000$268/sqft |
Source: | ||
Public tax history
| Year | Property taxes | Tax assessment |
|---|---|---|
| 2025 | $2,326 -19.5% | $600,000 +18.1% |
| 2024 | $2,891 | $508,000 +6.9% |
| 2023 | -- | $475,300 +43.6% |
Find assessor info on the county website
Neighborhood: 59840
Nearby schools
GreatSchools rating
- 5/10Daly SchoolGrades: K-4Distance: 0.9 mi
- 4/10Hamilton Middle SchoolGrades: 5-8Distance: 1.6 mi
- 8/10Hamilton High SchoolGrades: 9-12Distance: 1.3 mi
Schools provided by the listing agent
- District: District No. 3
Source: MRMLS. This data may not be complete. We recommend contacting the local school district to confirm school assignments for this home.
