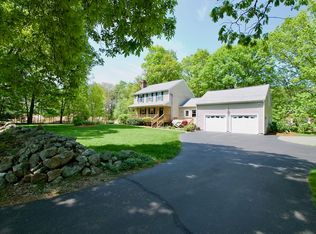Sold for $531,000
$531,000
254 Chestnut Hill Rd, Millville, MA 01529
4beds
2,500sqft
Single Family Residence
Built in 1800
3.72 Acres Lot
$552,700 Zestimate®
$212/sqft
$3,576 Estimated rent
Home value
$552,700
$503,000 - $608,000
$3,576/mo
Zestimate® history
Loading...
Owner options
Explore your selling options
What's special
This historic post & beam colonial home radiates timeless elegance & impeccable curb appeal. Many significant updates have been made to this 4 bedroom, 2 full bath home while retaining much of the original character. Wood flooring, exposed beams, FP fam rm (w/gas log), wood stove in dining rm. Living rm or office with woodstove & an expansive kitchen featuring a large island, extensive cabinets, pantry closet & it is fully applianced. Additional backroom provides for laundry & a full bath with a free-standing gas stove, access to 2 car garage & an additional rear staircase. Upstairs are 4 generous bedrooms (2 of these need finish work) & a hollywood BA. 2 young heat pumps for heat & AC, Navien on-demand wtr heater (propane), young roof enhanced by solar to keep electric bills down, & a new septic being installed on left side prior to closing. In Ground pool (fenced) surrounded by lush landscaping w/mature plantings on over 3&1/2 acres. Come put your finishing touches on this home!
Zillow last checked: 8 hours ago
Listing updated: September 10, 2024 at 06:07am
Listed by:
Cheryl Eidinger-Taylor 508-254-8000,
ERA Key Realty Services 508-234-0550
Bought with:
Michael Rawding
Rawding Realty
Source: MLS PIN,MLS#: 73262201
Facts & features
Interior
Bedrooms & bathrooms
- Bedrooms: 4
- Bathrooms: 2
- Full bathrooms: 2
- Main level bathrooms: 1
Primary bedroom
- Features: Closet, Flooring - Wood, Lighting - Overhead
- Level: Second
Bedroom 2
- Features: Closet, Flooring - Wood, Lighting - Overhead
- Level: Second
Bedroom 3
- Features: Flooring - Wood, Lighting - Overhead
- Level: Second
Bedroom 4
- Features: Flooring - Wood
- Level: Second
Primary bathroom
- Features: No
Bathroom 1
- Features: Bathroom - Full, Bathroom - With Shower Stall, Flooring - Wood, Pedestal Sink
- Level: Main,First
Bathroom 2
- Features: Bathroom - Full, Bathroom - Tiled With Tub & Shower
- Level: Second
Dining room
- Features: Wood / Coal / Pellet Stove, Beamed Ceilings, Flooring - Laminate, Window(s) - Picture, Open Floorplan
- Level: Main,First
Family room
- Features: Beamed Ceilings, Flooring - Laminate, Open Floorplan
- Level: Main,First
Kitchen
- Features: Pantry, Kitchen Island, Open Floorplan, Recessed Lighting, Lighting - Overhead
- Level: Main,First
Living room
- Features: Wood / Coal / Pellet Stove, Flooring - Wood
- Level: Main,First
Heating
- Forced Air, Heat Pump, Electric, Wood Stove
Cooling
- Heat Pump
Appliances
- Included: Range, Oven, Dishwasher, Refrigerator, Washer, Dryer
- Laundry: Flooring - Wood, Lighting - Overhead, First Floor, Electric Dryer Hookup, Washer Hookup
Features
- Flooring: Wood, Laminate
- Windows: Insulated Windows, Screens
- Basement: Full,Walk-Out Access,Interior Entry,Dirt Floor,Concrete,Unfinished
- Number of fireplaces: 1
- Fireplace features: Family Room
Interior area
- Total structure area: 2,500
- Total interior livable area: 2,500 sqft
Property
Parking
- Total spaces: 8
- Parking features: Attached, Garage Door Opener, Paved Drive, Off Street, Paved
- Attached garage spaces: 2
- Uncovered spaces: 6
Features
- Patio & porch: Patio
- Exterior features: Patio, Pool - Inground, Storage, Barn/Stable, Professional Landscaping, Sprinkler System, Screens, Stone Wall
- Has private pool: Yes
- Pool features: In Ground
- Frontage length: 261.00
Lot
- Size: 3.72 Acres
- Features: Level
Details
- Additional structures: Barn/Stable
- Parcel number: 3521221
- Zoning: VRD
Construction
Type & style
- Home type: SingleFamily
- Architectural style: Colonial
- Property subtype: Single Family Residence
Materials
- Frame, Post & Beam
- Foundation: Stone
- Roof: Shingle
Condition
- Year built: 1800
Utilities & green energy
- Electric: Circuit Breakers, 200+ Amp Service
- Sewer: Private Sewer
- Water: Private
- Utilities for property: for Gas Range, for Electric Oven, for Electric Dryer, Washer Hookup
Community & neighborhood
Location
- Region: Millville
Other
Other facts
- Road surface type: Paved
Price history
| Date | Event | Price |
|---|---|---|
| 9/9/2024 | Sold | $531,000+1.1%$212/sqft |
Source: MLS PIN #73262201 Report a problem | ||
| 7/10/2024 | Listed for sale | $525,000$210/sqft |
Source: MLS PIN #73262201 Report a problem | ||
Public tax history
| Year | Property taxes | Tax assessment |
|---|---|---|
| 2025 | $5,412 -14.5% | $410,300 -14.3% |
| 2024 | $6,332 +1.7% | $479,000 +6.9% |
| 2023 | $6,225 +0.4% | $448,200 +9.2% |
Find assessor info on the county website
Neighborhood: 01529
Nearby schools
GreatSchools rating
- NAMillville Elementary SchoolGrades: PK-2Distance: 0.7 mi
- 4/10Frederick W. Hartnett Middle SchoolGrades: 6-8Distance: 3 mi
- 4/10Blackstone Millville RhsGrades: 9-12Distance: 2.4 mi
Get a cash offer in 3 minutes
Find out how much your home could sell for in as little as 3 minutes with a no-obligation cash offer.
Estimated market value$552,700
Get a cash offer in 3 minutes
Find out how much your home could sell for in as little as 3 minutes with a no-obligation cash offer.
Estimated market value
$552,700
