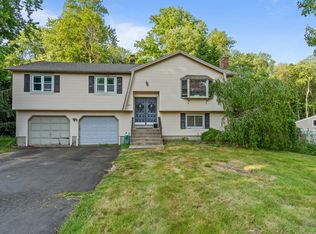This raised ranch home has been loved and cared for over the years. It's time for new owner to create new memories. The upper level of the home features a great open floorplan. You'll love the spacious living room with newer flooring and bay window complete with window seats. The kitchen and dining room are combined into a large area with plenty of cabinets, pantry, space to add a center island, plus room for a large farmhouse table. Down the hall is a master bedroom with full bath and walk-in closet. Also on this level are two additional bedrooms and another full bath. The lower level offers a front to back family room with fireplace and sliders to backyard. There's a separate laundry room with an abundance of cabinets. The large deck over looks a beautiful 3+ acre lot. In the front of the home you'll be able to sit, relax and enjoy the man-made pond. This property is tucked away in a private rear lot location. It is also minutes from highway, shopping and dining.
This property is off market, which means it's not currently listed for sale or rent on Zillow. This may be different from what's available on other websites or public sources.
