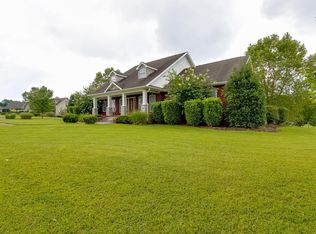Closed
$1,350,000
254 Davis Rd, Lebanon, TN 37087
4beds
3,511sqft
Single Family Residence, Residential
Built in 2005
6.61 Acres Lot
$1,663,700 Zestimate®
$385/sqft
$3,328 Estimated rent
Home value
$1,663,700
$1.58M - $1.75M
$3,328/mo
Zestimate® history
Loading...
Owner options
Explore your selling options
What's special
6.61 +/- ACRES on Old Hickory Lake only 30 miles to Nashville International Airport. A rare opportunity to enjoy peaceful lake living with a gentle walk to a PRIVATE COVERED BOAT DOCK w/boat lift, lights, sun deck, Pavilion w/BBQ PIT, and a backyard Pergola. This charming home was designed & custom built by the owner. Finished +/-3,511 SF plus +/-2,366 SF BASEMENT offers large windows, pedestrian entries, 2-car garage,16’X20’ shop area w/work benches. 2024 Interior painted throughout, new carpet, hardwoods
refinished. Stone F/P, propane gas or wood burning. Beautiful views of land, lake, nature from numerous windows, porches & 2019 TREX DECK. Dogwood, red maple, river birch, tulip poplar, red bud, pecan trees, and blueberry bushes, enhance the landscape. 40’X28’ 2-Car Garage at main level 2-Car Breezeway adds covered parking or patio space New Upstairs HVAC 2022, water heater, garbage disposal 2024. Exterior Hardie Siding & Cultured Stone. HIGH SPEED FIBER INTERNET AVAILABLE ++++++++++++++++++++++++++++++++++++++++++++++++ ADDITIONAL 5.01 ACRES AVAILABLE see MLS# 2898824
Zillow last checked: 8 hours ago
Listing updated: October 14, 2025 at 12:21pm
Listing Provided by:
Bonnie HobbsTressler 615-351-6721,
J. R. Hobbs & Sons
Bought with:
Todd Tressler, 216213
J. R. Hobbs & Sons
Source: RealTracs MLS as distributed by MLS GRID,MLS#: 2900769
Facts & features
Interior
Bedrooms & bathrooms
- Bedrooms: 4
- Bathrooms: 3
- Full bathrooms: 3
- Main level bedrooms: 2
Recreation room
- Area: 300 Square Feet
- Dimensions: 20x15
Heating
- Central, Heat Pump
Cooling
- Central Air, Electric
Appliances
- Included: Dishwasher, Disposal, Microwave, Refrigerator, Electric Oven, Electric Range
Features
- Ceiling Fan(s), Open Floorplan, Redecorated, Walk-In Closet(s)
- Flooring: Carpet, Wood, Tile
- Basement: Full,Unfinished
- Number of fireplaces: 1
- Fireplace features: Family Room, Gas, Wood Burning
Interior area
- Total structure area: 3,511
- Total interior livable area: 3,511 sqft
- Finished area above ground: 3,511
Property
Parking
- Total spaces: 6
- Parking features: Garage Door Opener, Garage Faces Side, Attached, Concrete, Gravel
- Garage spaces: 4
- Carport spaces: 2
- Covered spaces: 6
Features
- Levels: Two
- Stories: 2
- Patio & porch: Deck, Covered
- Exterior features: Dock, Balcony
- Has view: Yes
- View description: Lake
- Has water view: Yes
- Water view: Lake
- Waterfront features: Lake Front, Year Round Access
Lot
- Size: 6.61 Acres
- Features: Level, Views
- Topography: Level,Views
Details
- Parcel number: 025 01710 000
- Special conditions: Standard
Construction
Type & style
- Home type: SingleFamily
- Architectural style: Other
- Property subtype: Single Family Residence, Residential
Materials
- Fiber Cement, Stone
Condition
- New construction: No
- Year built: 2005
Utilities & green energy
- Sewer: Septic Tank
- Water: Private
- Utilities for property: Electricity Available, Water Available
Community & neighborhood
Location
- Region: Lebanon
- Subdivision: Oakland Estates
Price history
| Date | Event | Price |
|---|---|---|
| 10/13/2025 | Sold | $1,350,000-23.9%$385/sqft |
Source: | ||
| 10/4/2025 | Pending sale | $1,775,000$506/sqft |
Source: | ||
| 9/8/2025 | Contingent | $1,775,000+20.3%$506/sqft |
Source: | ||
| 8/19/2025 | Price change | $1,475,000-6.3%$420/sqft |
Source: | ||
| 8/10/2025 | Price change | $1,575,000-11.3%$449/sqft |
Source: | ||
Public tax history
| Year | Property taxes | Tax assessment |
|---|---|---|
| 2024 | $3,570 | $187,000 |
| 2023 | $3,570 | $187,000 |
| 2022 | $3,570 | $187,000 |
Find assessor info on the county website
Neighborhood: 37087
Nearby schools
GreatSchools rating
- 6/10Carroll Oakland Elementary SchoolGrades: PK-8Distance: 5.2 mi
- 7/10Lebanon High SchoolGrades: 9-12Distance: 6 mi
Schools provided by the listing agent
- Elementary: Carroll Oakland Elementary
- Middle: Carroll Oakland Elementary
- High: Lebanon High School
Source: RealTracs MLS as distributed by MLS GRID. This data may not be complete. We recommend contacting the local school district to confirm school assignments for this home.
Get a cash offer in 3 minutes
Find out how much your home could sell for in as little as 3 minutes with a no-obligation cash offer.
Estimated market value$1,663,700
Get a cash offer in 3 minutes
Find out how much your home could sell for in as little as 3 minutes with a no-obligation cash offer.
Estimated market value
$1,663,700
