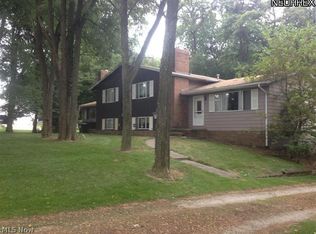Sold for $275,000
$275,000
254 Eastern Rd, Doylestown, OH 44230
3beds
1,872sqft
Single Family Residence
Built in 1971
0.63 Acres Lot
$282,800 Zestimate®
$147/sqft
$1,590 Estimated rent
Home value
$282,800
$269,000 - $297,000
$1,590/mo
Zestimate® history
Loading...
Owner options
Explore your selling options
What's special
Welcome to this lovely home nestled on a spacious 0.631-acre lot, offering a perfect blend of peaceful rural living and convenient access to nearby towns and cities. The interior boasts a recently renovated full bathroom and brand new carpeting on the lower level, creating a fresh and inviting atmosphere. Multiple living spaces await with a nice living room and a large family room with a fireplace. Numerous updates, including a new septic system in process of being installed, replaced windows and a new water heater, provide peace of mind and enhanced energy efficiency. Step outside to discover a fantastic yard, complete with a deck for entertaining and a convenient shed for all your storage needs. The fenced-in area offers privacy and security, making it ideal for all your outdoor enjoyment. An oversized garage provides ample space for vehicles and storage, or even a potential workshop. Enjoy the tranquility of a quiet neighborhood setting while remaining just minutes from nearby amenities and freeway access. This home offers a wonderful opportunity to experience the best of both worlds - a peaceful retreat without sacrificing convenience. Don't miss the chance to own this charming colonial bi-level. Schedule your private tour today! This home is back on the market and is being upgraded! It is time for the original septic system to be replaced and the sellers are in process of taking care of that.
Zillow last checked: 8 hours ago
Listing updated: August 22, 2025 at 12:30pm
Listing Provided by:
Scott Davis 330-465-4614 sdavis@cutlerhomes.com,
Cutler Real Estate,
Melissa Mariola-Davis 330-464-6241,
Cutler Real Estate
Bought with:
Melissa Sanford, 2013004051
Keller Williams Legacy Group Realty
Source: MLS Now,MLS#: 5136912 Originating MLS: Wayne Holmes Association of REALTORS
Originating MLS: Wayne Holmes Association of REALTORS
Facts & features
Interior
Bedrooms & bathrooms
- Bedrooms: 3
- Bathrooms: 2
- Full bathrooms: 2
- Main level bathrooms: 1
- Main level bedrooms: 3
Bedroom
- Level: First
- Dimensions: 16 x 11
Bedroom
- Level: First
- Dimensions: 12 x 10
Bedroom
- Level: First
- Dimensions: 11 x 11
Bathroom
- Level: First
- Dimensions: 11 x 5
Bathroom
- Level: Lower
- Dimensions: 8 x 4
Dining room
- Level: First
- Dimensions: 11 x 9
Family room
- Level: Lower
- Dimensions: 25 x 16
Kitchen
- Level: First
- Dimensions: 14 x 11
Laundry
- Level: Lower
- Dimensions: 12 x 8
Living room
- Level: First
- Dimensions: 16 x 14
Heating
- Forced Air, Gas
Cooling
- Central Air
Appliances
- Included: Dryer, Dishwasher, Range, Refrigerator, Washer
Features
- Basement: Full,Finished
- Number of fireplaces: 1
- Fireplace features: Wood Burning
Interior area
- Total structure area: 1,872
- Total interior livable area: 1,872 sqft
- Finished area above ground: 1,248
- Finished area below ground: 624
Property
Parking
- Total spaces: 2
- Parking features: Attached, Garage, Oversized
- Attached garage spaces: 2
Features
- Levels: Two,Multi/Split
- Stories: 2
- Patio & porch: Deck
- Fencing: Chain Link
Lot
- Size: 0.63 Acres
Details
- Additional structures: Shed(s)
- Parcel number: 1200645000
Construction
Type & style
- Home type: SingleFamily
- Architectural style: Bi-Level
- Property subtype: Single Family Residence
Materials
- Vinyl Siding
- Roof: Asphalt,Fiberglass
Condition
- Year built: 1971
Utilities & green energy
- Sewer: Septic Tank
- Water: Well
Community & neighborhood
Location
- Region: Doylestown
- Subdivision: Northgate
Price history
| Date | Event | Price |
|---|---|---|
| 8/21/2025 | Sold | $275,000$147/sqft |
Source: | ||
| 7/17/2025 | Pending sale | $275,000$147/sqft |
Source: | ||
| 7/17/2025 | Contingent | $275,000$147/sqft |
Source: | ||
| 7/16/2025 | Listed for sale | $275,000$147/sqft |
Source: | ||
| 7/8/2025 | Pending sale | $275,000$147/sqft |
Source: | ||
Public tax history
| Year | Property taxes | Tax assessment |
|---|---|---|
| 2024 | $2,246 +0.1% | $64,670 |
| 2023 | $2,243 +34.1% | $64,670 +46% |
| 2022 | $1,673 -0.7% | $44,290 |
Find assessor info on the county website
Neighborhood: 44230
Nearby schools
GreatSchools rating
- NAHazel Harvey Elementary SchoolGrades: PK-2Distance: 1.1 mi
- 8/10Chippewa High SchoolGrades: 7-12Distance: 1.7 mi
- 8/10Chippewa Middle SchoolGrades: 3-6Distance: 1.9 mi
Schools provided by the listing agent
- District: Chippewa LSD - 8501
Source: MLS Now. This data may not be complete. We recommend contacting the local school district to confirm school assignments for this home.
Get a cash offer in 3 minutes
Find out how much your home could sell for in as little as 3 minutes with a no-obligation cash offer.
Estimated market value$282,800
Get a cash offer in 3 minutes
Find out how much your home could sell for in as little as 3 minutes with a no-obligation cash offer.
Estimated market value
$282,800
