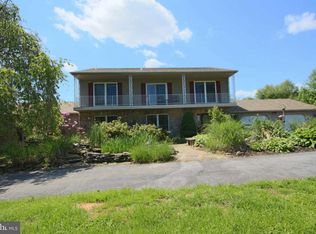If you're looking for a quality well-kept home in a serene country setting, 254 Geiger Road may just be the home to consider. This one-owner home is truly beautiful. Situated on 2.71 acres and features a large 47 x 32 - 3-door metal pole barn/garage. The home decor is bright and cheerful which accents the grand two-story foyer. Wood trim accents throughout the house showcase the aesthetic beauty. If you enjoy a bright, open, and airy floor plan with lots of natural light, you will love this home! The well-planned layout consists of a large open family room with a gas fireplace, convenient to the eat-in kitchen, formal dining room, and no need to convert a bedroom to a home office, this home features a bright, oversized main floor home office. The kitchen has a breakfast bar, island, stainless steel appliances, and plenty of cabinets. Upstairs you will find 3 nicely sized bedrooms. The master suite is exceptional with a sitting area, and en-suite bath with a shower stall, soaking tub, double sink, walk-in closet, and a separate makeup vanity. The lower level is a walk-out finished basement that is plumbed for a full bath. Beautiful landscaping and fabulous views from the large cedar deck and patio ideal for entertaining family and friends. Take a look at the great photos and see what a gem this is. Don't miss your opportunity to own this home. Grab your mask and make your appointment to see this one!
This property is off market, which means it's not currently listed for sale or rent on Zillow. This may be different from what's available on other websites or public sources.
