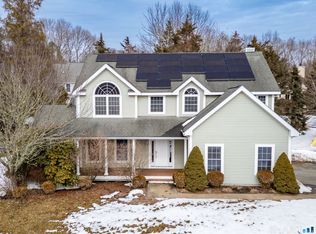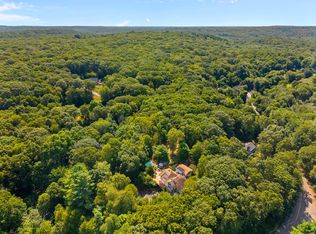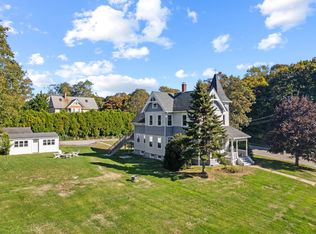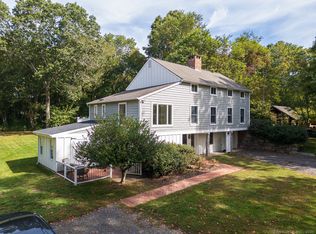Discover a serene 2.1-acre retreat in the heart of Mystic, where modern luxury meets tranquil privacy. This meticulously maintained 5-bedroom, 2.5-bath contemporary home blends seamless design w/everyday comfort, perfect for both relaxation & entertaining. Ideally located, it's a short commute to the Coast Guard Academy, EB, Pfizer, Old Mystic Village, local beaches & marinas. The main level welcomes you w/a stylish kitchen featuring granite countertops, a farmer's sink, stainless steel appliances, abundant natural light & a spacious walk-in pantry. The living & media rooms offer cozy wall-to-wall carpeting & a striking stone fireplace, while the family room is warmed by an additional fireplace. The sunroom, a true highlight, boasts a fireplace, skylights, tile flooring, ceiling fans, & 3 sets of sliders opening to a newly updated IPE wraparound deck w/gazebo-perfect for outdoor gatherings. A convenient half bath completes this level. Upstairs, the primary bedroom impresses with a vast walk-in closet, dressing area, built-ins & a full ensuite bath. Four additional bedrooms-two with new hardwood flooring, two w/carpeting-offer generous closets & easy access to a large laundry room. A well-appointed bathroom with a jetted tub & separate shower serves this level, alongside a versatile office space. The partially finished basement includes a game room & workshop, adding utility & practicality to this stunning home. Embrace modern convenience in a peaceful, wooded paradise.
Under contract
$750,000
254 Haley Road, Groton, CT 06355
3beds
3,691sqft
Est.:
Single Family Residence
Built in 1976
2.1 Acres Lot
$-- Zestimate®
$203/sqft
$-- HOA
What's special
- 251 days |
- 163 |
- 1 |
Zillow last checked: 8 hours ago
Listing updated: February 11, 2026 at 12:10pm
Listed by:
Miale Team at Keller Williams Legacy Partners,
Erin C. Burnap (774)200-3073,
KW Legacy Partners 860-313-0700
Source: Smart MLS,MLS#: 24097539
Facts & features
Interior
Bedrooms & bathrooms
- Bedrooms: 3
- Bathrooms: 3
- Full bathrooms: 2
- 1/2 bathrooms: 1
Primary bedroom
- Features: Dressing Room, Full Bath, Walk-In Closet(s), Wall/Wall Carpet
- Level: Upper
Bedroom
- Features: Wall/Wall Carpet
- Level: Upper
Bedroom
- Features: Wall/Wall Carpet
- Level: Upper
Dining room
- Features: Pellet Stove, Engineered Wood Floor
- Level: Main
Kitchen
- Features: Breakfast Bar, Built-in Features, Granite Counters, Engineered Wood Floor
- Level: Main
Living room
- Features: Entertainment Center, Fireplace, Wall/Wall Carpet
- Level: Main
Media room
- Features: Wall/Wall Carpet
- Level: Main
Office
- Features: Wall/Wall Carpet
- Level: Upper
Rec play room
- Level: Lower
Study
- Features: Hardwood Floor
- Level: Upper
Sun room
- Features: Skylight, Fireplace, Sliders, Tile Floor
- Level: Main
Heating
- Hot Water, Oil, Propane, Solar
Cooling
- Ceiling Fan(s)
Appliances
- Included: Oven/Range, Microwave, Refrigerator, Dishwasher, Water Heater
Features
- Basement: Full,Unfinished,Storage Space
- Attic: Pull Down Stairs
- Number of fireplaces: 3
Interior area
- Total structure area: 3,691
- Total interior livable area: 3,691 sqft
- Finished area above ground: 3,691
Property
Parking
- Total spaces: 2
- Parking features: Attached, Garage Door Opener
- Attached garage spaces: 2
Features
- Patio & porch: Wrap Around, Patio, Deck
- Exterior features: Rain Gutters, Kennel, Garden
Lot
- Size: 2.1 Acres
- Features: Few Trees, Rolling Slope
Details
- Additional structures: Shed(s), Gazebo
- Parcel number: 1955895
- Zoning: RU-40
Construction
Type & style
- Home type: SingleFamily
- Architectural style: Contemporary
- Property subtype: Single Family Residence
Materials
- HardiPlank Type
- Foundation: Concrete Perimeter
- Roof: Asphalt
Condition
- New construction: No
- Year built: 1976
Utilities & green energy
- Sewer: Septic Tank
- Water: Well
- Utilities for property: Underground Utilities
Community & HOA
Community
- Subdivision: Mystic
HOA
- Has HOA: No
Location
- Region: Mystic
Financial & listing details
- Price per square foot: $203/sqft
- Tax assessed value: $332,220
- Annual tax amount: $9,073
- Date on market: 6/17/2025
Estimated market value
Not available
Estimated sales range
Not available
$4,581/mo
Price history
Price history
| Date | Event | Price |
|---|---|---|
| 2/11/2026 | Pending sale | $750,000$203/sqft |
Source: | ||
| 11/14/2025 | Price change | $750,000-1.2%$203/sqft |
Source: | ||
| 10/30/2025 | Price change | $758,900-0.1%$206/sqft |
Source: | ||
| 8/25/2025 | Price change | $759,900-1.3%$206/sqft |
Source: | ||
| 7/22/2025 | Price change | $769,900-0.6%$209/sqft |
Source: | ||
| 6/27/2025 | Listed for sale | $774,900-4.3%$210/sqft |
Source: | ||
| 8/16/2024 | Listing removed | $810,000$219/sqft |
Source: | ||
| 5/13/2024 | Listed for sale | $810,000+125%$219/sqft |
Source: | ||
| 4/29/2019 | Sold | $360,000$98/sqft |
Source: | ||
| 3/19/2019 | Pending sale | $360,000$98/sqft |
Source: RE/MAX Coast and Country #170166465 Report a problem | ||
| 2/25/2019 | Listed for sale | $360,000+0.3%$98/sqft |
Source: RE/MAX Coast and Country #170166465 Report a problem | ||
| 1/9/2019 | Listing removed | $359,000$97/sqft |
Source: RE/MAX Coast and Country #170045537 Report a problem | ||
| 11/15/2018 | Price change | $359,000-2.7%$97/sqft |
Source: RE/MAX Coast and Country #170045537 Report a problem | ||
| 6/29/2018 | Price change | $369,000-1.3%$100/sqft |
Source: REMAX Coast and Country #170045537 Report a problem | ||
| 6/14/2018 | Price change | $374,000-1.3%$101/sqft |
Source: RE/MAX COAST AND COUNTRY #170045537 Report a problem | ||
| 5/30/2018 | Price change | $379,000-2.6%$103/sqft |
Source: RE/MAX COAST AND COUNTRY #170045537 Report a problem | ||
| 5/16/2018 | Price change | $389,000-2.5%$105/sqft |
Source: RE/MAX Coast and Country #170045537 Report a problem | ||
| 4/25/2018 | Price change | $399,000-3.9%$108/sqft |
Source: RE/MAX Coast and Country #170045537 Report a problem | ||
| 2/27/2018 | Price change | $415,000-2.4%$112/sqft |
Source: RE/MAX Coast and Country #170045537 Report a problem | ||
| 1/23/2018 | Listed for sale | $425,000-0.9%$115/sqft |
Source: RE/MAX Coast and Country #170045537 Report a problem | ||
| 10/27/2017 | Listing removed | $429,000$116/sqft |
Source: RE/MAX COAST AND COUNTRY #E10237298 Report a problem | ||
| 9/5/2017 | Price change | $429,000-4.7%$116/sqft |
Source: RE/MAX Coast and Country #E10237298 Report a problem | ||
| 7/19/2017 | Listed for sale | $450,000$122/sqft |
Source: RE/MAX Coast and Country #E10237298 Report a problem | ||
Public tax history
Public tax history
| Year | Property taxes | Tax assessment |
|---|---|---|
| 2016 | $7,227 +3.5% | $292,810 |
| 2015 | $6,984 +2.9% | $292,810 |
| 2014 | $6,787 -1.5% | $292,810 |
| 2013 | $6,887 +8.4% | $292,810 +4.3% |
| 2012 | $6,351 -0.1% | $280,770 -6.9% |
| 2011 | $6,358 +2.3% | $301,490 |
| 2010 | $6,217 +2.3% | $301,490 |
| 2009 | $6,075 +36.9% | $301,490 |
| 2008 | $4,437 +21.9% | -- |
| 2006 | $3,641 +4.8% | $151,410 |
| 2005 | $3,475 +1.5% | $151,410 |
| 2004 | $3,425 -0.6% | $151,410 |
| 2003 | $3,445 +40.4% | $151,410 +63.2% |
| 2001 | $2,453 -14.6% | $92,750 +0.6% |
| 2000 | $2,872 +1.5% | $92,190 -0.6% |
| 1996 | $2,829 | $92,750 |
Find assessor info on the county website
BuyAbility℠ payment
Est. payment
$4,906/mo
Principal & interest
$3868
Property taxes
$1038
Climate risks
Neighborhood: Old Mystic
Nearby schools
GreatSchools rating
- 7/10Northeast Academy Elementary SchoolGrades: K-5Distance: 1.3 mi
- 5/10Groton Middle SchoolGrades: 6-8Distance: 3.6 mi
- 5/10Fitch Senior High SchoolGrades: 9-12Distance: 3.8 mi
Schools provided by the listing agent
- Elementary: Northeast Academy
- High: Fitch Senior
Source: Smart MLS. This data may not be complete. We recommend contacting the local school district to confirm school assignments for this home.





