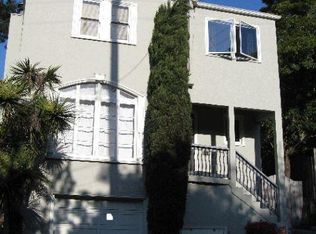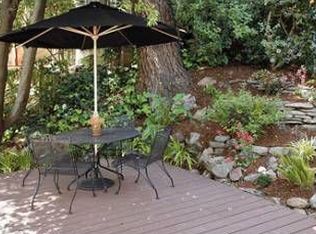Sold for $2,350,000 on 05/05/25
$2,350,000
254 Hillcrest Rd, Berkeley, CA 94705
3beds
2,297sqft
Single Family Residence
Built in 1913
4,791.6 Square Feet Lot
$2,238,900 Zestimate®
$1,023/sqft
$5,582 Estimated rent
Home value
$2,238,900
$2.02M - $2.49M
$5,582/mo
Zestimate® history
Loading...
Owner options
Explore your selling options
What's special
Tucked away on a charming cul-de-sac, 254 Hillcrest is a captivating 1913 Tudor blending original details w/ modern updates. Step into a generous entryway w/ coat closet, arched doorways + rich wood molding. The sunken living room is bathed in light thanks to plentiful windows, w/ built-in shelves, a cozy fireplace + mantle. The formal DR features built-ins, a new chandelier, + space to entertain. The adjacent kitchen is a dream: stone counters, marble backsplash, high-end appliances, built-in desk, + charming breakfast nook under a large window. French doors open to the front garden + patio for easy al fresco dining. Upstairs, a spacious bedroom offers sweeping views of Downtown Oakland. A full bath completes the level. Down a graceful, window-lined staircase lie 2 more bedrooms—one w/ walk-in closet, antique-style fireplace, + built-ins. In addition, a versatile bonus room w/ laundry nook, ideal as a family/playroom, enjoying access to patios + yard. A stylish full bath features double vanity, closet + large shower. Finally, a bonus rm makes an ideal office. Outside, enjoy terraced patios for dining + lounging, a flat lawn, mature landscaping + a beautifully finished detach garage-perfect for a home gym/studio. Close to College Ave, Claremont, Rockridge BART, Freeway, + trails!
Zillow last checked: 8 hours ago
Listing updated: May 05, 2025 at 10:10am
Listed by:
Jenny Wang DRE #01241501 510-289-1022,
Golden Gate Sothebys Intl Rlty
Bought with:
Tracy Zhou, DRE #01896893
Golden Gate Sotheby's International Realty
Source: bridgeMLS/CCAR/Bay East AOR,MLS#: 41096138
Facts & features
Interior
Bedrooms & bathrooms
- Bedrooms: 3
- Bathrooms: 2
- Full bathrooms: 2
Kitchen
- Features: Dishwasher, Garbage Disposal, Microwave, Range/Oven Free Standing, Refrigerator, Updated Kitchen
Heating
- Zoned
Cooling
- None
Appliances
- Included: Dishwasher, Microwave, Free-Standing Range, Refrigerator, Dryer, Washer
- Laundry: Dryer, Washer
Features
- Storage, Updated Kitchen
- Flooring: Tile, Carpet
- Windows: Skylight(s)
- Basement: Crawl Space
- Number of fireplaces: 2
- Fireplace features: Living Room, Master Bedroom
Interior area
- Total structure area: 2,297
- Total interior livable area: 2,297 sqft
Property
Parking
- Total spaces: 1
- Parking features: Garage Door Opener
- Garage spaces: 1
Features
- Levels: Two Story
- Stories: 2
- Exterior features: Back Yard, Side Yard, Landscape Front, Storage Area
- Pool features: None
- Has view: Yes
- View description: Hills
Lot
- Size: 4,791 sqft
Details
- Parcel number: 6442521
- Special conditions: Standard
Construction
Type & style
- Home type: SingleFamily
- Architectural style: Traditional,Tudor
- Property subtype: Single Family Residence
Materials
- Stucco
- Foundation: Other
- Roof: Shingle
Condition
- Existing
- New construction: No
- Year built: 1913
Utilities & green energy
- Electric: Photovoltaics Seller Owned
- Sewer: Public Sewer
- Water: Public
Community & neighborhood
Location
- Region: Berkeley
Other
Other facts
- Listing terms: Cash,Conventional
Price history
| Date | Event | Price |
|---|---|---|
| 5/5/2025 | Sold | $2,350,000+70.8%$1,023/sqft |
Source: | ||
| 4/20/2015 | Sold | $1,376,000+15.1%$599/sqft |
Source: | ||
| 3/12/2015 | Listed for sale | $1,195,000+22.6%$520/sqft |
Source: The GRUBB Co., Inc. #40690095 Report a problem | ||
| 4/21/2011 | Sold | $975,000-2%$424/sqft |
Source: Public Record Report a problem | ||
| 2/25/2011 | Listed for sale | $995,000-17.8%$433/sqft |
Source: THE GRUBB COMPANY #40509566 Report a problem | ||
Public tax history
| Year | Property taxes | Tax assessment |
|---|---|---|
| 2025 | -- | $1,653,690 +2% |
| 2024 | $23,685 +2% | $1,621,271 +2% |
| 2023 | $23,213 +1.7% | $1,589,485 +2% |
Find assessor info on the county website
Neighborhood: Claremont
Nearby schools
GreatSchools rating
- 7/10John Muir Elementary SchoolGrades: K-5Distance: 0.4 mi
- 9/10Willard Middle SchoolGrades: 6-8Distance: 1.1 mi
- 9/10Berkeley High SchoolGrades: 9-12Distance: 1.9 mi
Get a cash offer in 3 minutes
Find out how much your home could sell for in as little as 3 minutes with a no-obligation cash offer.
Estimated market value
$2,238,900
Get a cash offer in 3 minutes
Find out how much your home could sell for in as little as 3 minutes with a no-obligation cash offer.
Estimated market value
$2,238,900

