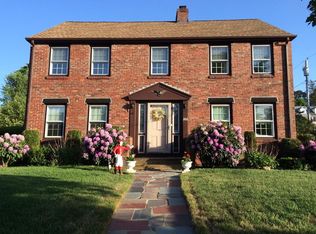Introducing 254 Lawrence Rd. located in the highly sought after "Lawrence Estates" neighborhood in Medford! This Central Entrance Brick Colonial is a short distance to Downtown Medford Square, The Mystic River, Tufts University, Whole Foods, Wegmans, Route 93, Wellington(Orange Line) & COMMUTER RAIL in West Medford! This 7 room, 3 Bed, 1.5 bath home boasts 2,112 sq ft of old world charm meticulously maintained w/ beautiful hardwood floors, original woodwork & very generous size rooms throughout! You'll be welcomed by spacious entryway which opens to a formal LR w/ original wood ceiling beams & french doors connecting to Office. DR flows into Eat-In Kitchen. You'll enjoy entertaining friends & family in the "super cute" back yard with stone patio, perfect for BBQ's! Upstairs you'll find 3 BR's including a Huge Front to back Master, Full Bath & walk-up to unfinished attic. The possibilities are endless!! Offers due by Tues., 9/24 at 2:00pm. Great value. Commuter location. Won't Last!
This property is off market, which means it's not currently listed for sale or rent on Zillow. This may be different from what's available on other websites or public sources.
