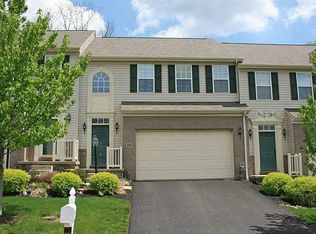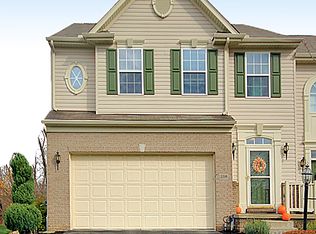Sold for $344,900
$344,900
254 Maple Ridge Dr, Canonsburg, PA 15317
3beds
2,256sqft
Townhouse
Built in 2009
6,272.64 Square Feet Lot
$355,000 Zestimate®
$153/sqft
$2,557 Estimated rent
Home value
$355,000
$316,000 - $398,000
$2,557/mo
Zestimate® history
Loading...
Owner options
Explore your selling options
What's special
Welcome to 254 Maple Ridge Drive in the Canon Mac SD! This charming 3 bed, 3.5 bath, end-unit townhouse is all about easy living. Enjoy the freedom of less maintenance with HOA-covered landscaping, snow removal & roofing, while benefiting from the additional greenspace of an end-unit. Step inside to find a bright & inviting LR seamlessly flowing into the kitchen & DR. A well equipped kitchen features SS appliances, breakfast bar & pantry, perfect for culinary adventures. There's also a FF Pwd room-great for guests! Easily entertain friends on the spacious deck located off of the DR! Upstairs, a spacious primary suite boasts 2 large WI closets & ensuite bath with generously sized shower. You'll also find 2 addl bedrooms, hall bath & laundry room for added convenience. The finished bsmt is the ultimate hang out spot! Featuring a game room, full bath & flex space, ideal for a home office, playroom, or gym. Located minutes from I-79, Rt 19, Southpointe, Tanger outlets & more!
Zillow last checked: 8 hours ago
Listing updated: July 30, 2025 at 10:40am
Listed by:
Jennifer Crouse 412-407-5720,
COMPASS PENNSYLVANIA, LLC
Bought with:
Diane McConaghy, AB068398
RE/MAX SELECT REALTY
Source: WPMLS,MLS#: 1704116 Originating MLS: West Penn Multi-List
Originating MLS: West Penn Multi-List
Facts & features
Interior
Bedrooms & bathrooms
- Bedrooms: 3
- Bathrooms: 4
- Full bathrooms: 3
- 1/2 bathrooms: 1
Primary bedroom
- Level: Upper
- Dimensions: 16x14
Bedroom 2
- Level: Upper
- Dimensions: 13x11
Bedroom 3
- Level: Upper
- Dimensions: 12x11
Bonus room
- Level: Lower
- Dimensions: 13x10
Dining room
- Level: Main
- Dimensions: 13x10
Entry foyer
- Level: Main
Game room
- Level: Lower
- Dimensions: 16x15
Kitchen
- Level: Main
- Dimensions: 13x11
Laundry
- Level: Upper
- Dimensions: 5x5
Living room
- Level: Main
- Dimensions: 16x15
Heating
- Forced Air, Gas
Cooling
- Central Air, Electric
Appliances
- Included: Some Electric Appliances, Dishwasher, Disposal, Microwave, Refrigerator, Stove
Features
- Pantry, Window Treatments
- Flooring: Vinyl, Carpet
- Windows: Window Treatments
- Basement: Finished,Interior Entry
Interior area
- Total structure area: 2,256
- Total interior livable area: 2,256 sqft
Property
Parking
- Total spaces: 2
- Parking features: Built In, Garage Door Opener
- Has attached garage: Yes
Features
- Levels: Two
- Stories: 2
- Pool features: None
Lot
- Size: 6,272 sqft
- Dimensions: 0.144
Details
- Parcel number: 1400140100000901
Construction
Type & style
- Home type: Townhouse
- Architectural style: Colonial,Two Story
- Property subtype: Townhouse
Materials
- Brick, Vinyl Siding
- Roof: Asphalt
Condition
- Resale
- Year built: 2009
Utilities & green energy
- Sewer: Public Sewer
- Water: Public
Community & neighborhood
Location
- Region: Canonsburg
- Subdivision: Maple Ridge
HOA & financial
HOA
- Has HOA: Yes
- HOA fee: $124 monthly
Price history
| Date | Event | Price |
|---|---|---|
| 7/30/2025 | Sold | $344,900+1.5%$153/sqft |
Source: | ||
| 7/30/2025 | Pending sale | $339,900$151/sqft |
Source: | ||
| 6/30/2025 | Contingent | $339,900$151/sqft |
Source: | ||
| 6/5/2025 | Listed for sale | $339,900-2%$151/sqft |
Source: | ||
| 7/31/2024 | Listing removed | -- |
Source: | ||
Public tax history
| Year | Property taxes | Tax assessment |
|---|---|---|
| 2025 | $4,176 +4% | $248,000 |
| 2024 | $4,015 | $248,000 |
| 2023 | $4,015 +1.9% | $248,000 |
Find assessor info on the county website
Neighborhood: 15317
Nearby schools
GreatSchools rating
- 6/10Hills-Hendersonville El SchoolGrades: K-4Distance: 2.3 mi
- 7/10Canonsburg Middle SchoolGrades: 7-8Distance: 3.5 mi
- 6/10Canon-Mcmillan Senior High SchoolGrades: 9-12Distance: 3 mi
Schools provided by the listing agent
- District: Canon McMillan
Source: WPMLS. This data may not be complete. We recommend contacting the local school district to confirm school assignments for this home.
Get pre-qualified for a loan
At Zillow Home Loans, we can pre-qualify you in as little as 5 minutes with no impact to your credit score.An equal housing lender. NMLS #10287.

