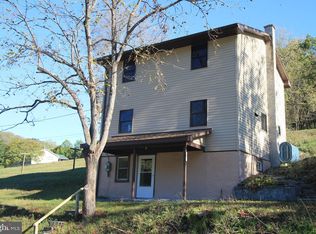Sold for $196,100
$196,100
254 Moose Run Rd, Bellefonte, PA 16823
3beds
936sqft
Single Family Residence
Built in 1948
0.4 Acres Lot
$-- Zestimate®
$210/sqft
$1,454 Estimated rent
Home value
Not available
Estimated sales range
Not available
$1,454/mo
Zestimate® history
Loading...
Owner options
Explore your selling options
What's special
Charming Updated Ranch in a Peaceful Country Setting – 254 Moose Run Rd. Welcome to this beautifully maintained 3-bedroom, 1-bath ranch home located on 0.40 acres in scenic Centre County. Nestled in a quiet, country-style setting, this home offers a perfect blend of comfort, functionality, and rural charm—just minutes from the shops, restaurants, and community life of downtown Milesburg, PA. Thoughtfully updated over the years, this home features a bright and welcoming interior with an easy-flowing layout, ideal for everyday living. From the cozy living space to the practical kitchen and well-sized bedrooms, you’ll find everything you need on one convenient level. Step outside and enjoy the spacious yard—perfect for gardening, gatherings, or simply taking in the peaceful surroundings. With mature trees, open skies, and a tranquil vibe, it’s a setting that invites relaxation. Whether you’re searching for a primary residence, a downsizing opportunity, or a weekend getaway, 254 Moose Run Rd., offers comfort, updates, and an unbeatable location. Don’t miss your chance—schedule your private showing today!
Zillow last checked: 8 hours ago
Listing updated: July 16, 2025 at 07:25am
Listed by:
Joni Teaman Spearly 814-280-5699,
Kissinger, Bigatel & Brower,
Listing Team: Joni Teaman Spearly Team
Bought with:
Sharon Allison, RS192415L
Kissinger, Bigatel & Brower
Eric Marshall, RS369636
Kissinger, Bigatel & Brower
Source: Bright MLS,MLS#: PACE2514760
Facts & features
Interior
Bedrooms & bathrooms
- Bedrooms: 3
- Bathrooms: 1
- Full bathrooms: 1
- Main level bathrooms: 1
- Main level bedrooms: 3
Bedroom 1
- Level: Main
- Area: 108 Square Feet
- Dimensions: 12 x 9
Bedroom 2
- Level: Main
- Area: 108 Square Feet
- Dimensions: 12 x 9
Bedroom 3
- Level: Main
- Area: 182 Square Feet
- Dimensions: 14 x 13
Other
- Level: Main
- Area: 54 Square Feet
- Dimensions: 6 x 9
Kitchen
- Level: Main
- Area: 216 Square Feet
- Dimensions: 18 x 12
Laundry
- Level: Main
- Area: 35 Square Feet
- Dimensions: 7 x 5
Living room
- Level: Main
- Area: 252 Square Feet
- Dimensions: 18 x 14
Heating
- Forced Air, Oil
Cooling
- Window Unit(s), Electric
Appliances
- Included: Electric Water Heater
- Laundry: Main Level, Laundry Room
Features
- Basement: Full,Unfinished
- Has fireplace: No
Interior area
- Total structure area: 1,776
- Total interior livable area: 936 sqft
- Finished area above ground: 936
- Finished area below ground: 0
Property
Parking
- Total spaces: 8
- Parking features: Gravel, Driveway
- Uncovered spaces: 8
Accessibility
- Accessibility features: None
Features
- Levels: One
- Stories: 1
- Patio & porch: Deck
- Pool features: None
Lot
- Size: 0.40 Acres
Details
- Additional structures: Above Grade, Below Grade
- Parcel number: 07011B,078,0000
- Zoning: R
- Special conditions: Standard
Construction
Type & style
- Home type: SingleFamily
- Architectural style: Ranch/Rambler
- Property subtype: Single Family Residence
Materials
- Vinyl Siding
- Foundation: Block
- Roof: Shingle
Condition
- New construction: No
- Year built: 1948
Utilities & green energy
- Electric: Circuit Breakers
- Sewer: Public Sewer
- Water: Well
Community & neighborhood
Location
- Region: Bellefonte
- Subdivision: None Available
- Municipality: BOGGS TWP
Other
Other facts
- Listing agreement: Exclusive Right To Sell
- Ownership: Fee Simple
- Road surface type: Paved
Price history
| Date | Event | Price |
|---|---|---|
| 7/16/2025 | Sold | $196,100+6%$210/sqft |
Source: | ||
| 6/12/2025 | Pending sale | $185,000$198/sqft |
Source: | ||
| 6/12/2025 | Listing removed | $185,000$198/sqft |
Source: | ||
| 5/19/2025 | Pending sale | $185,000$198/sqft |
Source: | ||
| 5/16/2025 | Listed for sale | $185,000+76.2%$198/sqft |
Source: | ||
Public tax history
| Year | Property taxes | Tax assessment |
|---|---|---|
| 2024 | $1,452 -1.4% | $19,810 |
| 2023 | $1,472 +2.8% | $19,810 |
| 2022 | $1,433 +1.4% | $19,810 |
Find assessor info on the county website
Neighborhood: Moose Run
Nearby schools
GreatSchools rating
- 4/10Wingate Elementary SchoolGrades: K-5Distance: 0.9 mi
- 6/10Bald Eagle Area Junior-Senior High SchoolGrades: 6-12Distance: 0.7 mi
- 7/10Howard El SchoolGrades: K-5Distance: 8.6 mi
Schools provided by the listing agent
- District: Bald Eagle Area
Source: Bright MLS. This data may not be complete. We recommend contacting the local school district to confirm school assignments for this home.
Get pre-qualified for a loan
At Zillow Home Loans, we can pre-qualify you in as little as 5 minutes with no impact to your credit score.An equal housing lender. NMLS #10287.
