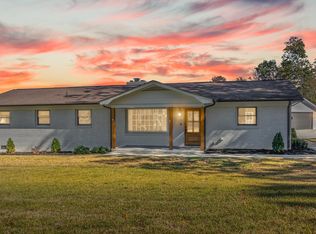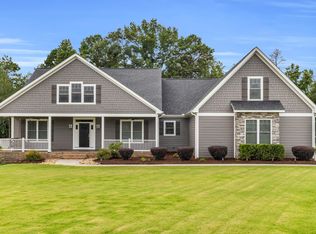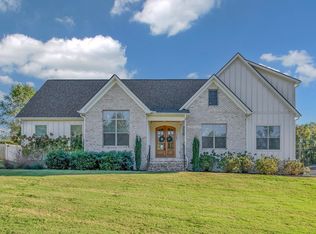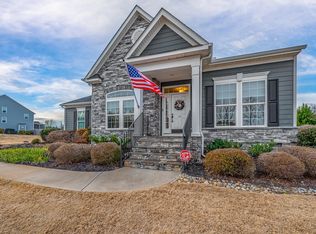Escape to your private haven right here in the city! Set on +/- 1.6 acres surrounded by mature trees, 254 N Suber Rd is an exceptional three-year-old custom built home just ten minutes to exciting downtown Greer! A fully sodded and irrigated lawn, stone accents, cedar shake gables, and a charming covered porch all work together to showcase astonishing curb appeal. An extra parking pad alongside the Garage gives plenty of room for holiday guests and can accomodate an RV, if needed. Also of significance are the general home back-up power generator operated at the flip of a switch and the upgraded insulation in the home! Step inside this modern open concept, where gorgeous luxury flooring, elegant lighting, and crown moldings are found throughout the main level. Just off the Foyer is a delightful Office/ Study. A formal Dining Room is flanked by the welcoming Foyer and the gourmet Kitchen. A huge center island, granite coutertops with a square tile backsplash, abundant cabinetry, and full bank of appliances - inluding a 36" gas range - create a beautiful and highly functional place for meal prep! The Family Room is spacious, and you will love gathering around the ventless gas fireplace with its floating mantle on those chilly evenings. Opposite the Family Room is your lovely Owner's Suite that showcases oversized windows and a large walk-in closet. The private Bath will be a true retreat at the end of the day! Ceramic tile flooring, a modern dual sink vanity and dressing counter, a relaxing soak tub, and a tiled shower with corner bench seating give you a place to feel restored and pampered. A convenient Half Bath and Laundry complete the main level. Two more sizeable Bedrooms and a shared Hall Bath are tucked away upstairs. Entertain friends outdoors on the fabulous Screened Porch with tile floors or busy yourself playing or planting on the level grounds. You truly must see this beauty for yourself to appreciate the craftsmanship and care that has gone into it! Call today!
For sale
$599,000
254 N Suber Rd, Greer, SC 29651
3beds
2,300sqft
Est.:
Single Family Residence, Residential
Built in 2022
1.6 Acres Lot
$587,000 Zestimate®
$260/sqft
$-- HOA
What's special
Ventless gas fireplaceCedar shake gablesCharming covered porchModern open conceptSurrounded by mature treesLevel groundsLuxury flooring
- 140 days |
- 1,027 |
- 50 |
Zillow last checked: 8 hours ago
Listing updated: October 22, 2025 at 10:56am
Listed by:
Kendall Somero 864-346-7573,
Carolina Moves, LLC
Source: Greater Greenville AOR,MLS#: 1568682
Tour with a local agent
Facts & features
Interior
Bedrooms & bathrooms
- Bedrooms: 3
- Bathrooms: 3
- Full bathrooms: 2
- 1/2 bathrooms: 1
- Main level bathrooms: 1
- Main level bedrooms: 1
Rooms
- Room types: Laundry, Office/Study
Primary bedroom
- Area: 224
- Dimensions: 16 x 14
Bedroom 2
- Area: 192
- Dimensions: 16 x 12
Bedroom 3
- Area: 156
- Dimensions: 13 x 12
Primary bathroom
- Features: Double Sink, Full Bath, Tub-Garden, Walk-In Closet(s)
- Level: Main
Dining room
- Area: 156
- Dimensions: 13 x 12
Family room
- Area: 513
- Dimensions: 27 x 19
Kitchen
- Area: 234
- Dimensions: 18 x 13
Heating
- Natural Gas
Cooling
- Central Air
Appliances
- Included: Dishwasher, Disposal, Free-Standing Gas Range, Convection Oven, Refrigerator, Gas Oven, Microwave, Range Hood, Gas Water Heater
- Laundry: 1st Floor, Walk-in, Electric Dryer Hookup, Washer Hookup, Laundry Room
Features
- High Ceilings, Ceiling Fan(s), Ceiling Smooth, Granite Counters, Open Floorplan, Walk-In Closet(s), Pantry
- Flooring: Ceramic Tile, Luxury Vinyl
- Basement: None
- Attic: Pull Down Stairs,Storage
- Number of fireplaces: 1
- Fireplace features: Gas Log, Ventless
Interior area
- Total interior livable area: 2,300 sqft
Property
Parking
- Total spaces: 2
- Parking features: Attached, Garage Door Opener, Driveway, R/V-Boat Parking, Gravel, Concrete
- Attached garage spaces: 2
- Has uncovered spaces: Yes
Features
- Levels: One and One Half
- Stories: 1.5
- Patio & porch: Patio, Front Porch, Screened
- Exterior features: Under Ground Irrigation
Lot
- Size: 1.6 Acres
- Features: Sloped, Few Trees, Sprklr In Grnd-Full Yard, 1 - 2 Acres
- Topography: Level
Details
- Parcel number: T015000100500
- Other equipment: Generator
Construction
Type & style
- Home type: SingleFamily
- Architectural style: Craftsman
- Property subtype: Single Family Residence, Residential
Materials
- Stone, Vinyl Siding
- Foundation: Slab
- Roof: Architectural
Condition
- Year built: 2022
Utilities & green energy
- Sewer: Septic Tank
- Water: Public
- Utilities for property: Cable Available
Community & HOA
Community
- Features: None
- Security: Smoke Detector(s)
- Subdivision: None
HOA
- Has HOA: No
- Services included: None
Location
- Region: Greer
Financial & listing details
- Price per square foot: $260/sqft
- Tax assessed value: $279,660
- Annual tax amount: $2,309
- Date on market: 9/8/2025
Estimated market value
$587,000
$558,000 - $616,000
$2,796/mo
Price history
Price history
| Date | Event | Price |
|---|---|---|
| 10/22/2025 | Price change | $599,000-2.6%$260/sqft |
Source: | ||
| 9/8/2025 | Listed for sale | $615,000-3.1%$267/sqft |
Source: | ||
| 9/8/2025 | Listing removed | $635,000$276/sqft |
Source: | ||
| 7/7/2025 | Listed for sale | $635,000+130.9%$276/sqft |
Source: | ||
| 12/16/2022 | Sold | $275,000+266.7%$120/sqft |
Source: Public Record Report a problem | ||
Public tax history
Public tax history
| Year | Property taxes | Tax assessment |
|---|---|---|
| 2024 | $2,309 +1.9% | $279,660 +1% |
| 2023 | $2,266 +56.2% | $276,920 +292.1% |
| 2022 | $1,451 +80.6% | $70,620 +86.4% |
Find assessor info on the county website
BuyAbility℠ payment
Est. payment
$3,319/mo
Principal & interest
$2854
Property taxes
$255
Home insurance
$210
Climate risks
Neighborhood: 29651
Nearby schools
GreatSchools rating
- 6/10Taylors Elementary SchoolGrades: K-5Distance: 3.3 mi
- 4/10Greer Middle SchoolGrades: 6-8Distance: 3.6 mi
- 5/10Greer High SchoolGrades: 9-12Distance: 3.7 mi
Schools provided by the listing agent
- Elementary: Taylors
- Middle: Greer
- High: Greer
Source: Greater Greenville AOR. This data may not be complete. We recommend contacting the local school district to confirm school assignments for this home.



