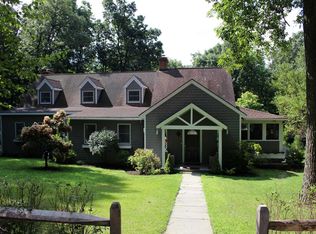Welcome to Sesame Farm. Set on nearly six acres at the top of sought after Silver Mountain in the Town of Northeast, within hacking distance of the famed Millbrook Hunt and minutes to the country-chic Village of Millerton, the farm offers a custom designed home plus four-stall barn with acres of fenced paddocks and mature trees. A sweeping gravel drive leads to a 1970 center-hall colonial featuring gleaming pegged-oak floors, five spacious bedrooms, two fireplaces, two full bathrooms and a powder room. Floor-to-ceiling windows in the expansive living, dining and family rooms flood the home with natural light. The L-shaped country kitchen boasts a dining nook, soapstone and butcher block countertops, generous cabinet space and built-in pantries. The screened sun-porch, perfect for warm weather dining, lounging and entertaining, seamlessly blends the home's interior and exterior spaces. Sesame Farm is quintessentially country, yet conveniently located to nearby amenities including Wassaic Metro North train station, Millerton Movie House, Irving Farm Coffee House, Harney & Sons Tea Shop, Harlem Valley Rail Trail, Catamount Ski Resort plus many more outdoor, shopping, cultural and dining attractions. 24 hour notice required for accompanied showings.
This property is off market, which means it's not currently listed for sale or rent on Zillow. This may be different from what's available on other websites or public sources.
