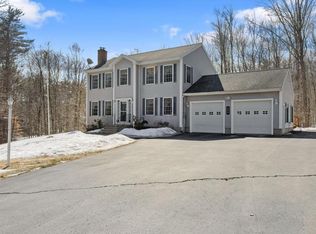Closed
Listed by:
Amy Foley,
Signature Homes Real Estate Group, LLC 207-885-0500
Bought with: Compass New England, LLC
$740,000
254 Powder Mill Road, Alton, NH 03809
4beds
3,420sqft
Single Family Residence
Built in 1990
12.5 Acres Lot
$747,700 Zestimate®
$216/sqft
$3,480 Estimated rent
Home value
$747,700
$643,000 - $867,000
$3,480/mo
Zestimate® history
Loading...
Owner options
Explore your selling options
What's special
Just minutes from Lake Winnipesaukee and Merrymeeting Lake, this stunning custom-built home offers the perfect balance of comfort, versatility, and natural beauty. Set on 12.5 wooded acres—and bordering 200 acres of conservation land—this property is a private retreat with endless possibilities. Inside, you’ll find four spacious bedrooms, including a serene primary suite with a private bath, walk-in closets, and a flexible sitting area that could be used as a home office. The inviting wood-sided sunroom is an ideal place to enjoy a lazy afternoon, surrounded by nature’s beauty. For gardeners, the grounds are a dream—complete with established gardens, blueberry bushes, sunny growing space for vegetables or flowers, and even a greenhouse for year-round planting. A chicken coop and storage shed add to the property’s charm and functionality. Perfect for extended family, guests, or rental income, the in-law/studio apartment with private entrance—featuring a kitchenette and full bath—sits above the heated garage for maximum privacy and comfort. Unique and practical, the home includes two heating systems: a traditional oil-fired setup and a wood-burning system for sustainable living. A newer automatic generator ensures year-round peace of mind. The unfinished walk-up attic space is available for future expansion if needed. Whether you dream of homesteading, hosting, or simply savoring the peace and beauty of the Lakes Region, this one-of-a-kind property offers it all.
Zillow last checked: 8 hours ago
Listing updated: October 16, 2025 at 07:01am
Listed by:
Amy Foley,
Signature Homes Real Estate Group, LLC 207-885-0500
Bought with:
Moira Vittengl
Compass New England, LLC
Source: PrimeMLS,MLS#: 5056756
Facts & features
Interior
Bedrooms & bathrooms
- Bedrooms: 4
- Bathrooms: 4
- Full bathrooms: 3
- 3/4 bathrooms: 1
Heating
- Oil, Wood, Baseboard, Hot Water, Monitor Type, Wood Boiler
Cooling
- None
Appliances
- Included: Dishwasher, Dryer, Microwave, Gas Range, Refrigerator, Washer
Features
- Dining Area, In-Law/Accessory Dwelling, In-Law Suite, Kitchen/Dining, Primary BR w/ BA, Walk-In Closet(s)
- Flooring: Tile, Wood
- Windows: Blinds
- Basement: Unfinished,Interior Entry
- Attic: Walk-up
- Number of fireplaces: 1
- Fireplace features: Wood Burning, 1 Fireplace
Interior area
- Total structure area: 6,388
- Total interior livable area: 3,420 sqft
- Finished area above ground: 3,420
- Finished area below ground: 0
Property
Parking
- Total spaces: 2
- Parking features: Gravel
- Garage spaces: 2
Features
- Levels: Two
- Stories: 2
- Exterior features: Shed, Poultry Coop
Lot
- Size: 12.50 Acres
- Features: Country Setting, Secluded, Trail/Near Trail, Wooded
Details
- Additional structures: Greenhouse
- Parcel number: ALTNM12B66L7
- Zoning description: RU
Construction
Type & style
- Home type: SingleFamily
- Architectural style: Colonial
- Property subtype: Single Family Residence
Materials
- Wood Frame, Clapboard Exterior
- Foundation: Concrete
- Roof: Shingle
Condition
- New construction: No
- Year built: 1990
Utilities & green energy
- Electric: 200+ Amp Service, Circuit Breakers, Generator Ready
- Sewer: 1000 Gallon
- Utilities for property: Cable, Propane
Community & neighborhood
Location
- Region: Alton
Other
Other facts
- Road surface type: Paved
Price history
| Date | Event | Price |
|---|---|---|
| 10/15/2025 | Sold | $740,000-1.3%$216/sqft |
Source: | ||
| 9/12/2025 | Contingent | $750,000$219/sqft |
Source: | ||
| 8/15/2025 | Listed for sale | $750,000+100%$219/sqft |
Source: | ||
| 11/10/2017 | Sold | $375,000-2.6%$110/sqft |
Source: | ||
| 10/2/2017 | Pending sale | $385,000$113/sqft |
Source: Portsmouth #4616530 Report a problem | ||
Public tax history
| Year | Property taxes | Tax assessment |
|---|---|---|
| 2024 | $6,468 -1.5% | $498,297 0% |
| 2023 | $6,569 +15.9% | $498,434 |
| 2022 | $5,667 +11.4% | $498,434 +36.7% |
Find assessor info on the county website
Neighborhood: 03809
Nearby schools
GreatSchools rating
- 5/10Alton Central School (Elem)Grades: PK-8Distance: 2.5 mi
- NAProspect Mountain High SchoolGrades: 9-12Distance: 3.3 mi
- 4/10Prospect Mountain High SchoolGrades: 9-12Distance: 3.3 mi

Get pre-qualified for a loan
At Zillow Home Loans, we can pre-qualify you in as little as 5 minutes with no impact to your credit score.An equal housing lender. NMLS #10287.
Sell for more on Zillow
Get a free Zillow Showcase℠ listing and you could sell for .
$747,700
2% more+ $14,954
With Zillow Showcase(estimated)
$762,654