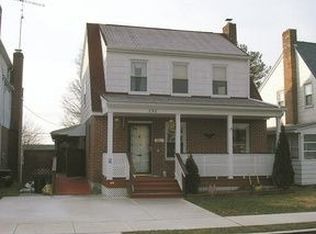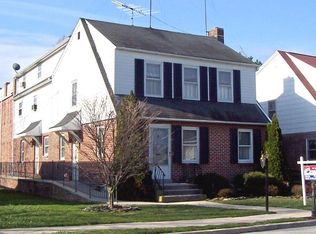Sold for $236,000
$236,000
254 Princess St, Hanover, PA 17331
3beds
1,238sqft
Single Family Residence
Built in 1950
5,998 Square Feet Lot
$237,900 Zestimate®
$191/sqft
$1,768 Estimated rent
Home value
$237,900
$224,000 - $252,000
$1,768/mo
Zestimate® history
Loading...
Owner options
Explore your selling options
What's special
Just a Hop, Skip, and a Jump into Hanover, Pennsylvania! (Literally 12min from the md line) Enjoy lower taxes and small-town charm in this spectacular and affordable Cape Cod! Beyond everything Hanover has to offer — amazing restaurants, great schools, shopping, parks, and nearby hospitals — you’ll love how close you are to all major commuter routes. Home Highlights: Over 2,000 sq. ft. of comfortable living space 3 spacious bedrooms and 1 full bath with plenty of storage space and an option for another bedroom or office in the basement. New kitchen appliances and updated countertop for modern convenience Beautiful wood floors and freshly updated paint Charming wood details throughout for that cozy, timeless feel Outdoor Living: Relax or entertain on the spacious wooden deck overlooking the fenced yard and newly poured concrete patio — perfect for pets, gatherings, or just soaking up the sunshine. Garage & Extras: An oversized detached two-car garage gives you room for parking, a workshop, or hobby space — plus an extra gravel parking spot for guests or additional vehicles. This home has been meticulously cared for and is move-in ready — offering comfort, character, and convenience all in one! Don’t miss your chance to make this Hanover gem your new home!
Zillow last checked: 8 hours ago
Listing updated: November 13, 2025 at 10:58am
Listed by:
Jaimie Penrod 301-525-5621,
Keller Williams Flagship
Bought with:
Jessica Shull, RS378947
Homes and Farms Real Estate
Source: Bright MLS,MLS#: PAYK2089948
Facts & features
Interior
Bedrooms & bathrooms
- Bedrooms: 3
- Bathrooms: 1
- Full bathrooms: 1
- Main level bathrooms: 1
- Main level bedrooms: 2
Primary bedroom
- Features: Flooring - HardWood, Ceiling Fan(s), Window Treatments
- Level: Main
Bedroom 2
- Features: Flooring - HardWood
- Level: Main
Bedroom 3
- Features: Flooring - Carpet, Ceiling Fan(s)
- Level: Upper
Dining room
- Features: Flooring - Laminated, Ceiling Fan(s), Window Treatments
- Level: Main
Other
- Features: Flooring - Tile/Brick
- Level: Main
Kitchen
- Features: Flooring - Vinyl, Window Treatments
- Level: Main
Living room
- Features: Flooring - Laminated, Window Treatments
- Level: Main
Sitting room
- Features: Flooring - Carpet
- Level: Upper
Heating
- Forced Air, Natural Gas
Cooling
- Central Air, Electric
Appliances
- Included: Dishwasher, Dryer, Oven/Range - Gas, Refrigerator, Washer, Water Heater, Microwave, Gas Water Heater
- Laundry: In Basement
Features
- Ceiling Fan(s), Floor Plan - Traditional, Formal/Separate Dining Room, Wainscotting, Walk-In Closet(s), Plaster Walls
- Flooring: Carpet, Ceramic Tile, Hardwood, Laminate, Vinyl, Wood
- Doors: Storm Door(s)
- Windows: Storm Window(s), Window Treatments
- Basement: Full,Connecting Stairway,Partial,Windows,Workshop
- Has fireplace: No
Interior area
- Total structure area: 2,122
- Total interior livable area: 1,238 sqft
- Finished area above ground: 1,238
- Finished area below ground: 0
Property
Parking
- Total spaces: 3
- Parking features: Oversized, Garage Faces Front, Enclosed, Gravel, Detached, Off Street, On Street
- Garage spaces: 2
- Has uncovered spaces: Yes
Accessibility
- Accessibility features: None
Features
- Levels: One and One Half
- Stories: 1
- Patio & porch: Deck, Patio
- Exterior features: Sidewalks
- Pool features: None
- Fencing: Back Yard,Wood
- Frontage type: Road Frontage
Lot
- Size: 5,998 sqft
- Features: Front Yard, Landscaped, Rear Yard
Details
- Additional structures: Above Grade, Below Grade, Outbuilding
- Parcel number: 670000900590000000
- Zoning: RESIDENTIAL
- Special conditions: Standard
Construction
Type & style
- Home type: SingleFamily
- Architectural style: Cape Cod
- Property subtype: Single Family Residence
Materials
- Vinyl Siding, Aluminum Siding
- Foundation: Active Radon Mitigation, Block
- Roof: Asphalt
Condition
- Very Good
- New construction: No
- Year built: 1950
Utilities & green energy
- Electric: Circuit Breakers
- Sewer: Public Sewer
- Water: Public
- Utilities for property: Cable Available, Electricity Available, Natural Gas Available, Phone Available, Sewer Available, Water Available
Community & neighborhood
Security
- Security features: Carbon Monoxide Detector(s), Smoke Detector(s), Exterior Cameras
Location
- Region: Hanover
- Subdivision: None Available
- Municipality: HANOVER BORO
Other
Other facts
- Listing agreement: Exclusive Right To Sell
- Listing terms: Cash,Conventional,FHA,VA Loan
- Ownership: Fee Simple
- Road surface type: Paved
Price history
| Date | Event | Price |
|---|---|---|
| 11/13/2025 | Sold | $236,000-3.7%$191/sqft |
Source: | ||
| 10/18/2025 | Contingent | $245,000$198/sqft |
Source: | ||
| 9/12/2025 | Listed for sale | $245,000-2%$198/sqft |
Source: | ||
| 9/12/2025 | Listing removed | $250,000$202/sqft |
Source: | ||
| 8/16/2025 | Listed for sale | $250,000+61.4%$202/sqft |
Source: | ||
Public tax history
| Year | Property taxes | Tax assessment |
|---|---|---|
| 2025 | $3,707 +0.8% | $101,250 |
| 2024 | $3,678 +0.8% | $101,250 |
| 2023 | $3,650 +4.2% | $101,250 |
Find assessor info on the county website
Neighborhood: 17331
Nearby schools
GreatSchools rating
- 6/10Clearview El SchoolGrades: K-4Distance: 0.7 mi
- 5/10Hanover Senior High SchoolGrades: 8-12Distance: 1.8 mi
- 5/10Hanover Middle SchoolGrades: 5-8Distance: 2 mi
Schools provided by the listing agent
- District: Hanover Public
Source: Bright MLS. This data may not be complete. We recommend contacting the local school district to confirm school assignments for this home.

Get pre-qualified for a loan
At Zillow Home Loans, we can pre-qualify you in as little as 5 minutes with no impact to your credit score.An equal housing lender. NMLS #10287.

