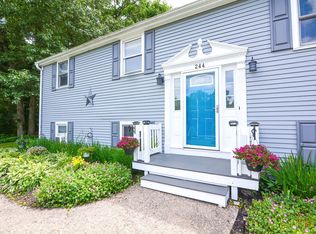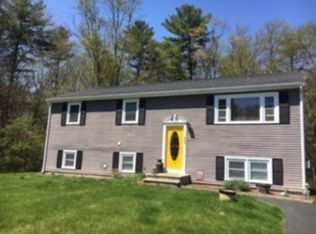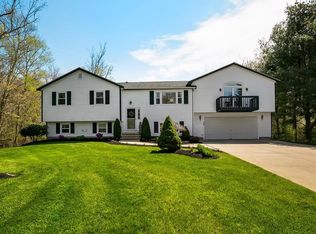Step into this large raised ranch, settled on over an acre of land at the end of a cul de sac. Discover a private back yard with a beautiful scenic view. The Living Room has vaulted ceiling and a bay window, which leads to the kitchen and dining room. Notice the beautiful (12ft. x 12ft.) three season room overlooking the Pool and Deck. The Large master bedroom (16ft. x 24 ft.) offers two over sized walk-in closets. This home also has two (12ft. x 16ft.) bedrooms. You can enter into the lower level through a separate mud room to a (23ft. x 18ft.) family room, which is accompanied with a wood stove, bathroom and a bonus room, which can easily be used as an in-law. All appliances to stay as seen, large 2 car garage with openers, Vinyl Siding and a Hot water heater - 2 years new. Shed (20ft. x 12ft.) fully equipped with electricity. Only minutes to the Industrial Park, Rt 495, Rt 140, Rt 123!! OPEN HOUSE Thursday May 17th from 5:00-7:00
This property is off market, which means it's not currently listed for sale or rent on Zillow. This may be different from what's available on other websites or public sources.


