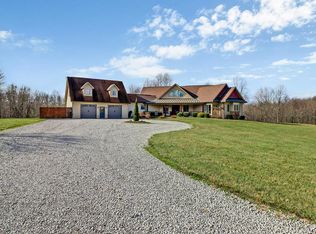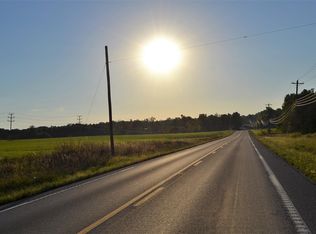Sold for $622,500
$622,500
254 Randolph Rd, Crossville, TN 38571
3beds
2,416sqft
Single Family Residence
Built in 2023
2.01 Acres Lot
$669,600 Zestimate®
$258/sqft
$2,928 Estimated rent
Home value
$669,600
$542,000 - $824,000
$2,928/mo
Zestimate® history
Loading...
Owner options
Explore your selling options
What's special
IMMACULATE ALL BRICK HOME ON 2 ACRES. This beautiful home features 2416 sqft with a split bedroom open floor plan. The spacious main living area with vaulted ceilings has beautiful stone natural gas fireplace, the kitchen features large island, white shaker style cabinets with soft close doors and drawers, granite countertops, stainless appliances including gas range/oven and a tongue and groove wood ceiling. The homes mains bedroom is very spacious and features a beautiful on suite with double vanity, tile shower with glass door, beautiful soaker tub and walk in closet. Bedroom 2 has its own private bath with entry onto the back porch. Bedroom 3 offers plenty of space and shares the homes main bath with a nice size bonus room that would make a great 4th bedroom, office or study. The homes laundry room is oversized and has utility sink.
Homes extras include New 14 x 28 building, new aluminum fence in back yard, double door 2 car garage, concrete driveway with extra parking/turn around pad, tankless hot water heater, tongue and groove ceiling on the spacious covered back porch, beautiful covered front porch and entryway, prewired for security system, fiber optic internet available and more.
This is a must see. Contact list agent for your private tour. Buyers to verify all information in order to make an informed decision
Zillow last checked: 8 hours ago
Listing updated: November 09, 2024 at 08:16am
Listed by:
Leslie Price 931-710-6070,
Reliant Realty ERA Powered
Bought with:
Tina Isham, 322634
Isham-Jones Realty
Source: East Tennessee Realtors,MLS#: 1278175
Facts & features
Interior
Bedrooms & bathrooms
- Bedrooms: 3
- Bathrooms: 4
- Full bathrooms: 3
- 1/2 bathrooms: 1
Heating
- Central, Natural Gas
Cooling
- Central Air
Appliances
- Included: Tankless Water Heater, Dishwasher, Disposal, Microwave, Refrigerator, Self Cleaning Oven, Other
Features
- Walk-In Closet(s), Cathedral Ceiling(s), Kitchen Island
- Flooring: Laminate
- Basement: Crawl Space
- Number of fireplaces: 1
- Fireplace features: Stone, Gas Log
Interior area
- Total structure area: 2,416
- Total interior livable area: 2,416 sqft
Property
Parking
- Total spaces: 2
- Parking features: Garage Door Opener, Main Level
- Garage spaces: 2
Features
- Has view: Yes
- View description: Country Setting
Lot
- Size: 2.01 Acres
- Features: Level
Details
- Parcel number: 047 070.01
Construction
Type & style
- Home type: SingleFamily
- Architectural style: Traditional
- Property subtype: Single Family Residence
Materials
- Brick, Frame
Condition
- Year built: 2023
Utilities & green energy
- Sewer: Septic Tank, Perc Test On File
- Water: Public
Community & neighborhood
Security
- Security features: Smoke Detector(s)
Location
- Region: Crossville
Price history
| Date | Event | Price |
|---|---|---|
| 11/8/2024 | Sold | $622,500-2.7%$258/sqft |
Source: | ||
| 10/25/2024 | Pending sale | $639,900$265/sqft |
Source: | ||
| 10/5/2024 | Listed for sale | $639,900+19.6%$265/sqft |
Source: | ||
| 6/23/2023 | Sold | $534,900$221/sqft |
Source: | ||
| 5/26/2023 | Pending sale | $534,900$221/sqft |
Source: | ||
Public tax history
| Year | Property taxes | Tax assessment |
|---|---|---|
| 2024 | $1,156 -1% | $101,875 -1% |
| 2023 | $1,168 | $102,925 |
Find assessor info on the county website
Neighborhood: 38571
Nearby schools
GreatSchools rating
- 4/10Pleasant Hill Elementary SchoolGrades: PK-8Distance: 4.4 mi
- 4/10Cumberland County High SchoolGrades: 9-12Distance: 10.7 mi
Schools provided by the listing agent
- High: Stone Memorial
Source: East Tennessee Realtors. This data may not be complete. We recommend contacting the local school district to confirm school assignments for this home.

Get pre-qualified for a loan
At Zillow Home Loans, we can pre-qualify you in as little as 5 minutes with no impact to your credit score.An equal housing lender. NMLS #10287.

