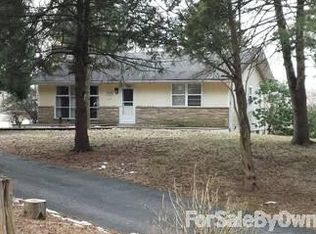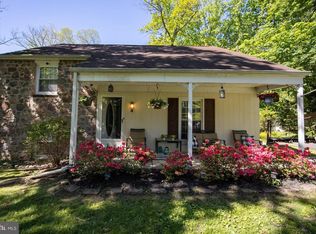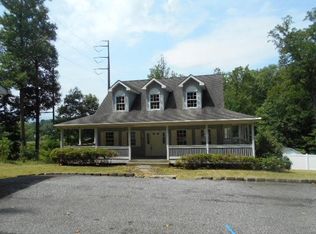Welcome to 254 S. Pennell Road, a gorgeous 4 bedroom, 3 bathroom, 2-car garage home in sought-after Media and award-winning Rose Tree Media School District. Enter the home into the expansive foyer with a beautiful chandelier and gleaming hardwood floors that continue into the formal living room on the left. To the right of the foyer is the dining room with an open doorway to an amazing upgraded kitchen. Spacious kitchen boasts new quartzite countertops, a large island, all new stainless steel appliances, a wet bar, breakfast area, pantry closet and a slider to the back deck where you can enjoy your morning coffee or an evening meal in the warmer months. In the colder months, sit fireside in the inviting family room with tall ceilings open to the second floor and double-stacked windows with views to mature trees. A professional office, laundry room, and full bath with tub/shower and tile floor complete the main level. Upper level master bedroom offers a walk-in closet, an elegant tray ceiling, a sitting room and spa-like en-suite with a jetted tub, shower stall, dual sinks, tile floor and large walk-in closet with new carpet. Three additional bedrooms with ample closet space and a full bath with tub/shower can also be found on the upper level. The exterior has been newly painted and features all new siding. This great home is conveniently located close to the Chester Creek Trail, within quick access to major roadways including I-95, I-476, and Route 1, as well as the New Promenade at Granite Run and other great local amenities Media has to offer. The home is located on an expansive, private, peaceful lot. Do not miss out on this amazing opportunity!
This property is off market, which means it's not currently listed for sale or rent on Zillow. This may be different from what's available on other websites or public sources.


