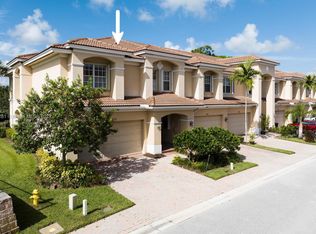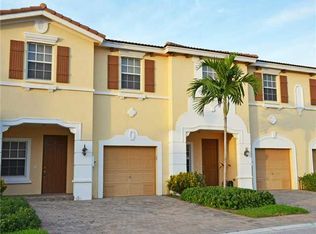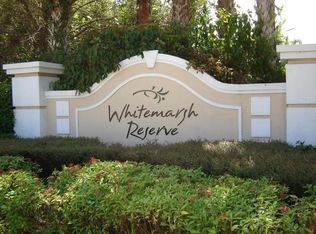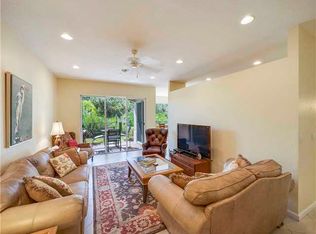Sold for $400,000 on 12/31/25
$400,000
254 SW Walking Path, Stuart, FL 34997
3beds
2,164sqft
Townhouse
Built in 2006
2,647 Square Feet Lot
$399,700 Zestimate®
$185/sqft
$2,572 Estimated rent
Home value
$399,700
$380,000 - $420,000
$2,572/mo
Zestimate® history
Loading...
Owner options
Explore your selling options
What's special
Immaculate 3BR/2.5BA townhome with 2-car garage in gated community of Whitemarsh Reserve! Major renovation in 2015 created an open-concept design with kitchen island, shiplap, textured walls, and stacked stone accents. Master bath updated with heavy-glass shower enclosure and updated shower flooring. Vinyl plank flooring in master bedroom, ceiling fans in all living areas/bedrooms, crown molding throughout. Kitchen features stainless steel appliances. Hurricane shutters, plantation shutters, extended patio with pavers, and ceiling fan. Spacious loft for office/playroom. Large master suite with massive walk-in closet and bath. Outside patio backs up to community nature preserve for privacy. New HVAC 2023, water heater 2017. Amenities include community pool, children's playground and basket
Zillow last checked: 8 hours ago
Listing updated: January 11, 2026 at 06:09am
Listed by:
Jeff J Clark 772-486-0053,
Coldwell Banker Realty,
Kimberly Holmes 561-914-9727,
Coldwell Banker Realty
Bought with:
Neila Montelus
LPT Realty, LLC
Source: BeachesMLS,MLS#: RX-11125145 Originating MLS: Beaches MLS
Originating MLS: Beaches MLS
Facts & features
Interior
Bedrooms & bathrooms
- Bedrooms: 3
- Bathrooms: 3
- Full bathrooms: 2
- 1/2 bathrooms: 1
Primary bedroom
- Level: 2
- Area: 266 Square Feet
- Dimensions: 14 x 19
Bedroom 2
- Level: M
- Area: 156 Square Feet
- Dimensions: 12 x 13
Bedroom 3
- Level: 2
- Area: 156 Square Feet
- Dimensions: 12 x 13
Dining room
- Level: M
- Area: 132 Square Feet
- Dimensions: 11 x 12
Kitchen
- Level: M
- Area: 300 Square Feet
- Dimensions: 30 x 10
Living room
- Level: M
- Area: 351 Square Feet
- Dimensions: 13 x 27
Loft
- Level: 2
- Area: 285 Square Feet
- Dimensions: 15 x 19
Porch
- Level: M
- Area: 96 Square Feet
- Dimensions: 8 x 12
Heating
- Central
Cooling
- Ceiling Fan(s), Central Air
Appliances
- Included: Washer, Microwave, Dishwasher, Refrigerator, Dryer
Features
- Walk-In Closet(s), Upstairs Living Area, Kitchen Island
- Flooring: Carpet, Tile, Other
- Windows: Plantation Shutters, Storm Shutters
Interior area
- Total structure area: 2,730
- Total interior livable area: 2,164 sqft
Property
Parking
- Total spaces: 2
- Parking features: Garage - Attached, Auto Garage Open
- Attached garage spaces: 2
Features
- Stories: 2
- Patio & porch: Open Patio
- Pool features: Community
- Has spa: Yes
- Waterfront features: None
Lot
- Size: 2,647 sqft
- Features: < 1/4 Acre
Details
- Parcel number: 413841006000004000
- Zoning: res
Construction
Type & style
- Home type: Townhouse
- Property subtype: Townhouse
Materials
- Concrete, Block
- Roof: Barrel
Condition
- Resale
- New construction: No
- Year built: 2006
Utilities & green energy
- Water: Public
Community & neighborhood
Security
- Security features: Security Gate
Community
- Community features: Street Lights, Sidewalks, Picnic Area, Basketball, Gated
Location
- Region: Stuart
- Subdivision: Whitemarsh Reserve
HOA & financial
HOA
- Has HOA: Yes
- HOA fee: $260 monthly
- Services included: Common Areas, Management Fees, Cable TV, Manager, Maintenance Grounds, Maintenance Structure
Other fees
- Application fee: $125
Other
Other facts
- Listing terms: Cash,VA Loan,FHA,Conventional
Price history
| Date | Event | Price |
|---|---|---|
| 1/11/2026 | Pending sale | $409,000+2.3%$189/sqft |
Source: | ||
| 12/31/2025 | Sold | $400,000-2.2%$185/sqft |
Source: | ||
| 11/6/2025 | Price change | $409,000-2.4%$189/sqft |
Source: | ||
| 9/18/2025 | Listed for sale | $419,000+52.4%$194/sqft |
Source: | ||
| 1/4/2018 | Listing removed | $3,400$2/sqft |
Source: Coldwell Banker Real Estate #M20007129 Report a problem | ||
Public tax history
| Year | Property taxes | Tax assessment |
|---|---|---|
| 2024 | $5,608 +3.8% | $323,272 +10% |
| 2023 | $5,405 +15.6% | $293,884 +10% |
| 2022 | $4,674 +10.9% | $267,168 +10% |
Find assessor info on the county website
Neighborhood: 34997
Nearby schools
GreatSchools rating
- 4/10J. D. Parker School Of TechnologyGrades: PK-5Distance: 2.7 mi
- 5/10Dr. David L. Anderson Middle SchoolGrades: 6-8Distance: 2.3 mi
- 5/10Martin County High SchoolGrades: 9-12Distance: 1.2 mi
Schools provided by the listing agent
- Elementary: J. D. Parker Elementary
- Middle: Dr. David L. Anderson Middle School
- High: Martin County High School
Source: BeachesMLS. This data may not be complete. We recommend contacting the local school district to confirm school assignments for this home.
Get a cash offer in 3 minutes
Find out how much your home could sell for in as little as 3 minutes with a no-obligation cash offer.
Estimated market value
$399,700
Get a cash offer in 3 minutes
Find out how much your home could sell for in as little as 3 minutes with a no-obligation cash offer.
Estimated market value
$399,700



