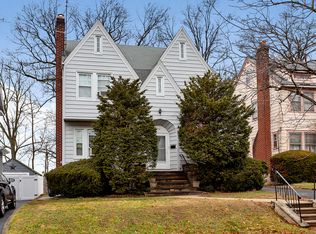Closed
Street View
$980,000
254 Springfield Ave, Rutherford Boro, NJ 07070
3beds
4baths
--sqft
Single Family Residence
Built in 1930
6,098.4 Square Feet Lot
$991,500 Zestimate®
$--/sqft
$4,890 Estimated rent
Home value
$991,500
$902,000 - $1.09M
$4,890/mo
Zestimate® history
Loading...
Owner options
Explore your selling options
What's special
Zillow last checked: 14 hours ago
Listing updated: November 18, 2025 at 02:24am
Listed by:
George Rocha 201-445-9400,
Coldwell Banker Realty Rdg
Bought with:
Daniel Simone
Keller Williams Park Views
Source: GSMLS,MLS#: 3965024
Facts & features
Interior
Bedrooms & bathrooms
- Bedrooms: 3
- Bathrooms: 4
Property
Lot
- Size: 6,098 sqft
- Dimensions: 42 x 145
Details
- Parcel number: 560007900000000201
Construction
Type & style
- Home type: SingleFamily
- Property subtype: Single Family Residence
Condition
- Year built: 1930
Community & neighborhood
Location
- Region: Rutherford
Price history
| Date | Event | Price |
|---|---|---|
| 11/14/2025 | Sold | $980,000+3.2% |
Source: | ||
| 8/15/2025 | Pending sale | $950,000 |
Source: | ||
| 7/17/2025 | Price change | $950,000-9.5% |
Source: | ||
| 5/24/2025 | Listed for sale | $1,050,000+133.3% |
Source: | ||
| 4/26/2024 | Sold | $450,000+12.8% |
Source: | ||
Public tax history
| Year | Property taxes | Tax assessment |
|---|---|---|
| 2025 | $14,887 | $477,000 |
| 2024 | $14,887 +2.6% | $477,000 |
| 2023 | $14,510 +1.9% | $477,000 |
Find assessor info on the county website
Neighborhood: 07070
Nearby schools
GreatSchools rating
- 10/10Lincoln Elementary SchoolGrades: PK-3Distance: 0.4 mi
- 7/10Union SchoolGrades: 7-8Distance: 0.3 mi
- 7/10Rutherford High SchoolGrades: 9-12Distance: 0.6 mi
Get a cash offer in 3 minutes
Find out how much your home could sell for in as little as 3 minutes with a no-obligation cash offer.
Estimated market value
$991,500
Get a cash offer in 3 minutes
Find out how much your home could sell for in as little as 3 minutes with a no-obligation cash offer.
Estimated market value
$991,500
