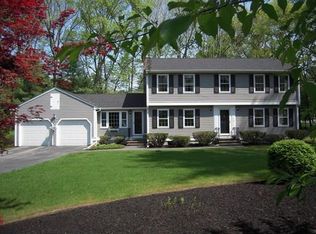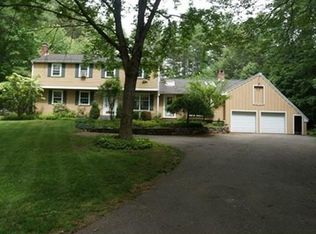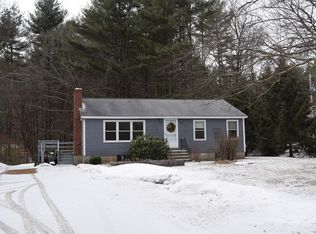Sold for $920,000 on 06/12/25
$920,000
254 Taylor Rd, Stow, MA 01775
4beds
3,264sqft
Single Family Residence
Built in 1958
1.87 Acres Lot
$903,000 Zestimate®
$282/sqft
$4,225 Estimated rent
Home value
$903,000
$840,000 - $975,000
$4,225/mo
Zestimate® history
Loading...
Owner options
Explore your selling options
What's special
Completely Renovated 4-Bedroom Home on Nearly 2 Acres on a bucolic country road. This move-in-ready gem offers the perfect blend of modern updates and classic charm. Set nicely back, the home features 4 spacious bedrooms—2 on the main level and 2 on the second floor—plus a full bath on each level. Step inside to find fresh paint, hardwood flooring, and stunning all-new lighting throughout, including recessed and overhead fixtures.The beautifully renovated kitchen is a chef’s dream, boasting brand-new quartz countertops and backsplash, a suite of stainless-steel appliances including an induction stove with convection oven, and a side-by-side refrigerator. Enjoy the bonus of two newly finished rooms in the lower level—ideal for a home office, gym, or playroom—plus a unique wine/root cellar. Relax year-round in the fabulous four-season sun porch overlooking the expansive back & side yard. A 2-car garage completes this exceptional offering. Don’t miss your chance!
Zillow last checked: 8 hours ago
Listing updated: June 12, 2025 at 02:10pm
Listed by:
Catherine Hammill 617-872-4972,
Keller Williams Realty Boston Northwest 978-369-5775
Bought with:
Ian McGovern
Keller Williams Realty Boston Northwest
Source: MLS PIN,MLS#: 73378773
Facts & features
Interior
Bedrooms & bathrooms
- Bedrooms: 4
- Bathrooms: 2
- Full bathrooms: 2
- Main level bathrooms: 1
Primary bedroom
- Features: Flooring - Hardwood
- Level: First
- Area: 208
- Dimensions: 16 x 13
Bedroom 2
- Features: Flooring - Hardwood
- Level: First
- Area: 110
- Dimensions: 11 x 10
Bedroom 3
- Features: Walk-In Closet(s), Closet, Flooring - Hardwood
- Level: Second
- Area: 238
- Dimensions: 17 x 14
Bedroom 4
- Features: Walk-In Closet(s), Closet, Flooring - Hardwood
- Level: Second
- Area: 187
- Dimensions: 17 x 11
Primary bathroom
- Features: No
Bathroom 1
- Features: Bathroom - Full, Bathroom - Tiled With Shower Stall, Closet - Linen, Flooring - Stone/Ceramic Tile, Countertops - Upgraded
- Level: Main,First
- Area: 64
- Dimensions: 8 x 8
Bathroom 2
- Features: Bathroom - Tiled With Tub & Shower, Closet - Linen, Flooring - Stone/Ceramic Tile, Countertops - Upgraded
- Level: Second
- Area: 56
- Dimensions: 8 x 7
Dining room
- Features: Skylight, Flooring - Hardwood, Window(s) - Bay/Bow/Box
- Level: Main,First
- Area: 91
- Dimensions: 13 x 7
Family room
- Features: Flooring - Vinyl, Recessed Lighting
- Level: Basement
- Area: 377
- Dimensions: 29 x 13
Kitchen
- Features: Flooring - Hardwood, Dining Area, Countertops - Stone/Granite/Solid, Breakfast Bar / Nook, Recessed Lighting, Remodeled, Lighting - Pendant
- Level: Main,First
- Area: 209
- Dimensions: 19 x 11
Living room
- Features: Flooring - Hardwood, Recessed Lighting
- Level: Main,First
- Area: 247
- Dimensions: 19 x 13
Heating
- Baseboard, Electric Baseboard, Hot Water, Oil
Cooling
- None
Appliances
- Laundry: In Basement, Electric Dryer Hookup, Washer Hookup
Features
- Recessed Lighting, Cathedral Ceiling(s), Play Room, Wine Cellar, Mud Room, Sun Room, Finish - Sheetrock
- Flooring: Tile, Hardwood, Flooring - Vinyl, Flooring - Hardwood
- Doors: Storm Door(s)
- Windows: Skylight, Insulated Windows
- Basement: Full,Partially Finished,Walk-Out Access,Interior Entry,Concrete
- Number of fireplaces: 2
- Fireplace features: Family Room, Living Room, Wood / Coal / Pellet Stove
Interior area
- Total structure area: 3,264
- Total interior livable area: 3,264 sqft
- Finished area above ground: 2,532
- Finished area below ground: 732
Property
Parking
- Total spaces: 12
- Parking features: Attached, Garage Door Opener, Storage, Workshop in Garage, Garage Faces Side, Paved Drive, Paved
- Attached garage spaces: 2
- Uncovered spaces: 10
Features
- Patio & porch: Deck - Composite, Covered
- Exterior features: Balcony / Deck, Deck - Composite, Covered Patio/Deck, Rain Gutters, Professional Landscaping
- Has view: Yes
- View description: Scenic View(s)
Lot
- Size: 1.87 Acres
- Features: Cleared, Level
Details
- Parcel number: M:000R7 P:011,777727
- Zoning: R
Construction
Type & style
- Home type: SingleFamily
- Architectural style: Cape
- Property subtype: Single Family Residence
Materials
- Foundation: Concrete Perimeter
- Roof: Shingle
Condition
- Year built: 1958
Utilities & green energy
- Sewer: Inspection Required for Sale
- Water: Private
- Utilities for property: for Electric Range, for Electric Oven, for Electric Dryer, Washer Hookup, Icemaker Connection
Green energy
- Energy efficient items: Thermostat
Community & neighborhood
Community
- Community features: Walk/Jog Trails, Golf, Conservation Area, Public School
Location
- Region: Stow
Other
Other facts
- Road surface type: Paved
Price history
| Date | Event | Price |
|---|---|---|
| 6/12/2025 | Sold | $920,000+4.6%$282/sqft |
Source: MLS PIN #73378773 Report a problem | ||
| 5/28/2025 | Contingent | $879,900$270/sqft |
Source: MLS PIN #73378773 Report a problem | ||
| 5/22/2025 | Listed for sale | $879,900+278.5%$270/sqft |
Source: MLS PIN #73378773 Report a problem | ||
| 11/2/1992 | Sold | $232,500$71/sqft |
Source: Public Record Report a problem | ||
Public tax history
| Year | Property taxes | Tax assessment |
|---|---|---|
| 2025 | $11,717 -5% | $672,600 -7.5% |
| 2024 | $12,335 +6.7% | $726,900 +14% |
| 2023 | $11,560 +15.2% | $637,600 +26.9% |
Find assessor info on the county website
Neighborhood: 01775
Nearby schools
GreatSchools rating
- 6/10Center SchoolGrades: PK-5Distance: 1.6 mi
- 7/10Hale Middle SchoolGrades: 6-8Distance: 1.5 mi
- 8/10Nashoba Regional High SchoolGrades: 9-12Distance: 5.5 mi
Schools provided by the listing agent
- Elementary: Center
- Middle: Hale
- High: Nrhs/Minuteman
Source: MLS PIN. This data may not be complete. We recommend contacting the local school district to confirm school assignments for this home.
Get a cash offer in 3 minutes
Find out how much your home could sell for in as little as 3 minutes with a no-obligation cash offer.
Estimated market value
$903,000
Get a cash offer in 3 minutes
Find out how much your home could sell for in as little as 3 minutes with a no-obligation cash offer.
Estimated market value
$903,000


